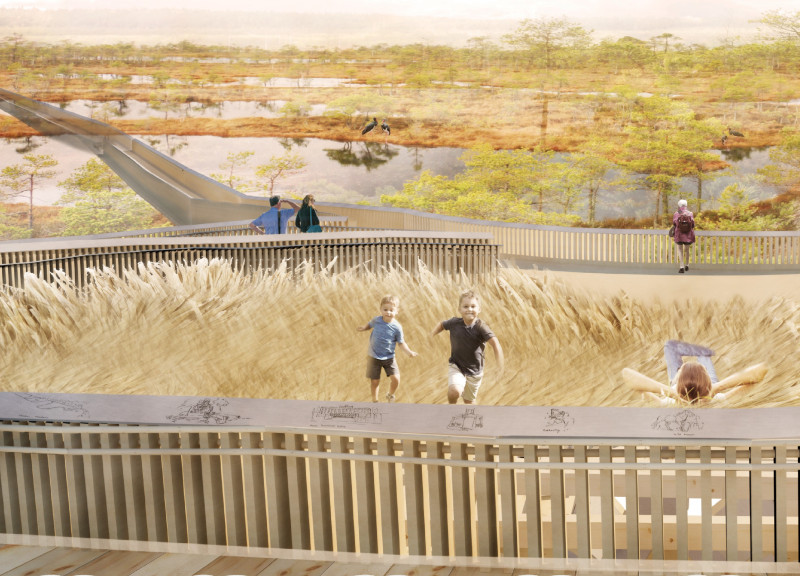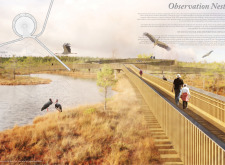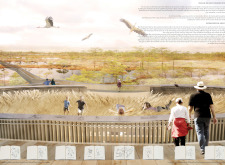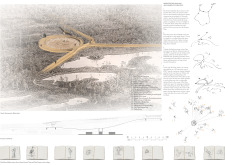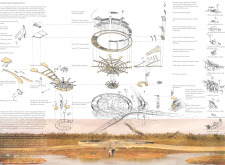5 key facts about this project
The Observation Nest is an architectural project designed as an observation tower located in Kennet National Park. Serving a dual purpose of enhancing visitor experience and fostering interaction with nature, this structure creates a unique platform for wildlife observation, focusing particularly on the region's avian species. The architectural design harmonizes with the landscape, promoting ecological awareness and providing educational opportunities for park visitors.
Unique Design Attributes
The Observation Nest distinguishes itself through its organic architectural form, reminiscent of a bird's nest. This concept is achieved using curves and flowing lines that integrate seamlessly with the surrounding environment. The design employs sustainably sourced materials, including engineered spruce timber—specifically cross-laminated timber and glued laminated timber—which form the primary structural framework. These materials not only reduce the building's carbon footprint but also provide structural efficiency and durability.
The observation platforms within the structure are carefully positioned to optimize views of the landscape, encouraging users to engage with the natural setting. Curved pathways leading to and from the tower are designed to minimize ecological disturbance while inviting exploration. Features such as educational nodes offer insights into local biodiversity, enhancing visitor experience without detracting from the surrounding ecosystem.
Architectural Intent and Functionality
The primary function of the Observation Nest is to serve as both an attraction and educational resource within Kennet National Park. By elevating visitors above the natural terrain, the design facilitates unobstructed vistas of the park's water bodies and habitats, particularly ideal for birdwatching. The elevations of the structure provide varying perspectives, allowing for a deeper understanding of the ecological richness present in the area.
The use of local materials contributes to the environmental integrity of the project, ensuring that the structure not only reflects the natural beauty of the park but also supports local conservation efforts. With its thoughtful incorporation of green design principles, the Observation Nest stands as a model for future architectural endeavors focused on ecological sustainability.
For those interested in exploring further details, the project presentation includes architectural plans, sections, and design elements. Review these materials to gain a deeper insight into the architectural ideas that underpin the Observation Nest and its objectives within the context of Kennet National Park.


