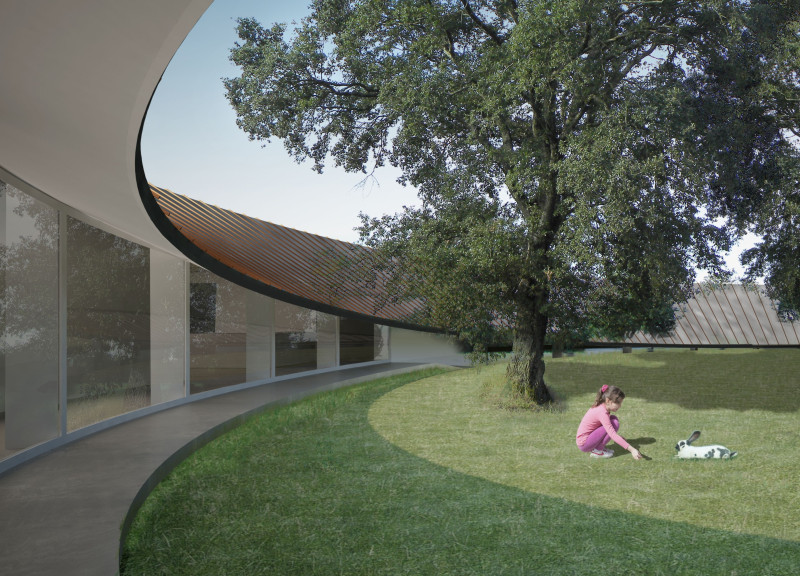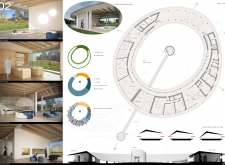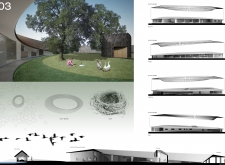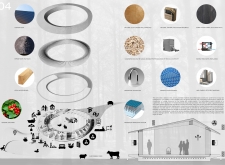5 key facts about this project
### Overview
Located within a dense forest, the project is a single-storey building designed to engage with its natural surroundings while providing a tranquil retreat. The concept draws on the metaphor of a bird’s nest, prioritizing both security and openness, thereby fostering a close connection with the landscape. The orientation and layout of the structure invite users to absorb the rich biodiversity present, facilitating moments of mindfulness and introspection.
### Spatial Configuration
The layout employs a circular formation to promote fluid movement and a sense of community within the space. The central structure houses dedicated areas for therapy, relaxation, and communal activities, all aimed at enhancing well-being. Complementary outdoor pavilions offer intimate settings for meditation, while strategically placed pathways link various functions, including a sauna and tea room, contributing to a cohesive experience. A pond serves as a natural focal point, encouraging interaction with the landscape.
### Material Selection and Sustainability
The materials chosen for construction emphasize sustainability and local craftsmanship. Copper roofing is utilized for its durability and aesthetic appeal, developing a patina that reflects natural weathering. Local wood beams contribute warmth and authenticity, while straw roofing in the tea room provides effective insulation. Natural clay plaster ensures good air quality, and burnt wood finishes in the sauna enhance tactile experiences. Additional features, such as radiant floor heating and energy-efficient windows, underline the commitment to sustainability and user comfort, incorporating practices that support local ecosystems and communities.























































