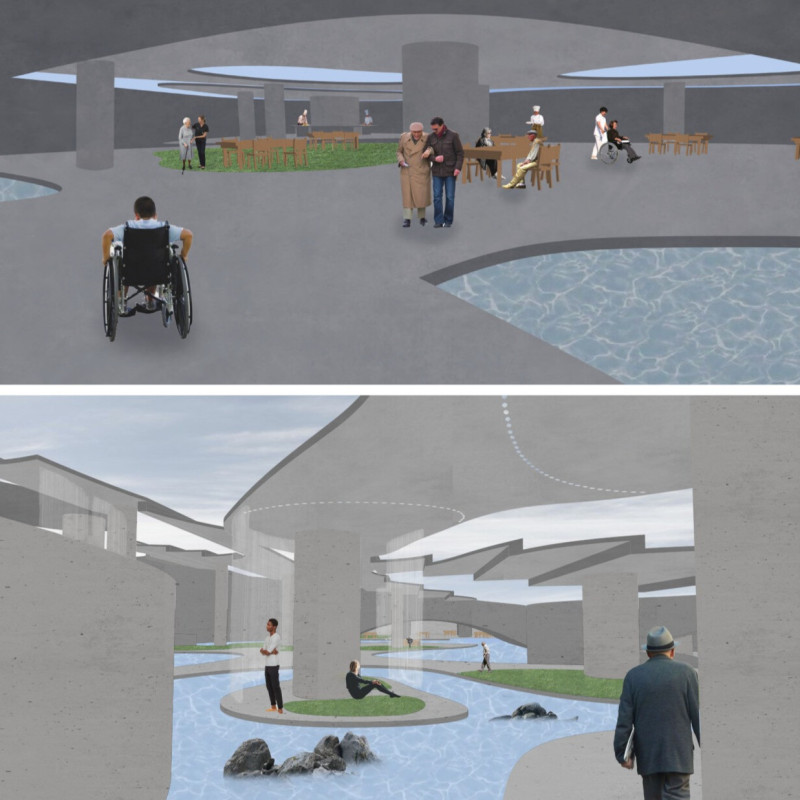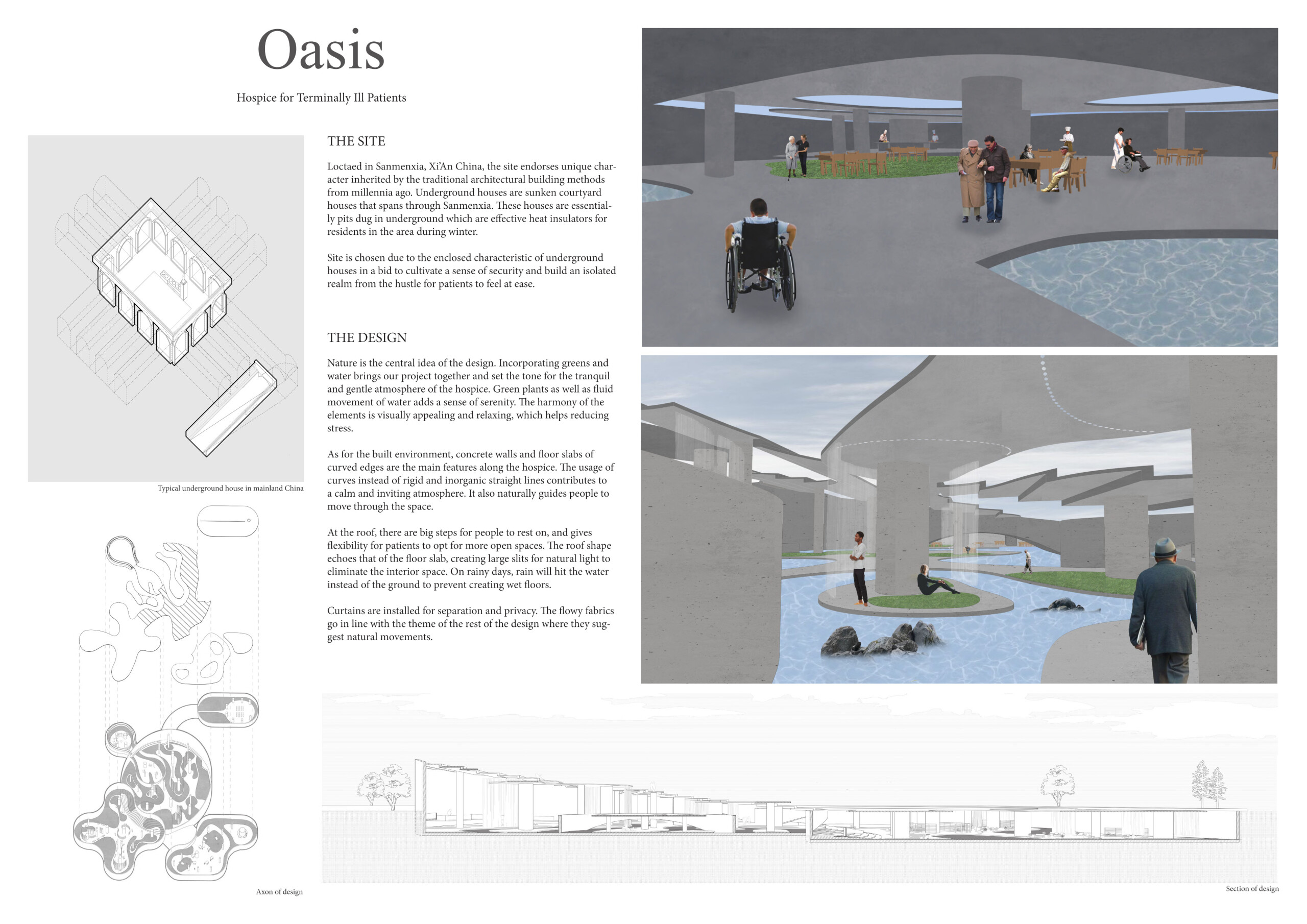5 key facts about this project
### Overview
Located in Sanmenxia, Xi'an, China, the "Oasis" hospice for terminally ill patients is designed in direct response to the site's historical context and topography. Drawing inspiration from the region's traditional underground dwellings, the design seeks to create a safe and nurturing environment that meets the emotional and physical needs of its occupants. The objective is to enhance the well-being of patients through a focus on natural elements, communal interaction, and individual privacy.
### Integration of Nature
Nature plays a pivotal role in the design, which incorporates a variety of strategies to promote healing and comfort. Extensive greenery is integrated throughout the hospice, creating an ecosystem that not only enhances aesthetic appeal but also provides psychological benefits to patients. Water features contribute to a tranquil atmosphere by introducing the soothing sounds and sights of water, while strategic skylights and openings ensure ample natural light, mitigating feelings of confinement within the space.
### Architectural Expressions
The architectural forms utilize a balance of organic and structured elements, primarily through the use of curved surfaces and rounded edges, which foster an inviting atmosphere. The spatial layout is designed for flexibility, encouraging social interaction among patients while providing multi-functional spaces for engagement with staff and visitors. The roof structure incorporates expansive steps for leisure and relaxation, promoting autonomy among patients, and features a rainwater collection system, enhancing sustainability through practical solutions for landscape irrigation.
### Material Selection
Materiality is a key consideration in establishing the hospice's identity and enhancing its therapeutic qualities. Concrete is used for structural elements, providing durability and a calming aesthetic, while the use of glass for skylights facilitates a connection to the surrounding environment. Soft textiles enhance comfort and ensure privacy, and natural stone elements in water features reinforce the integration of natural aesthetics with the built environment.


















































