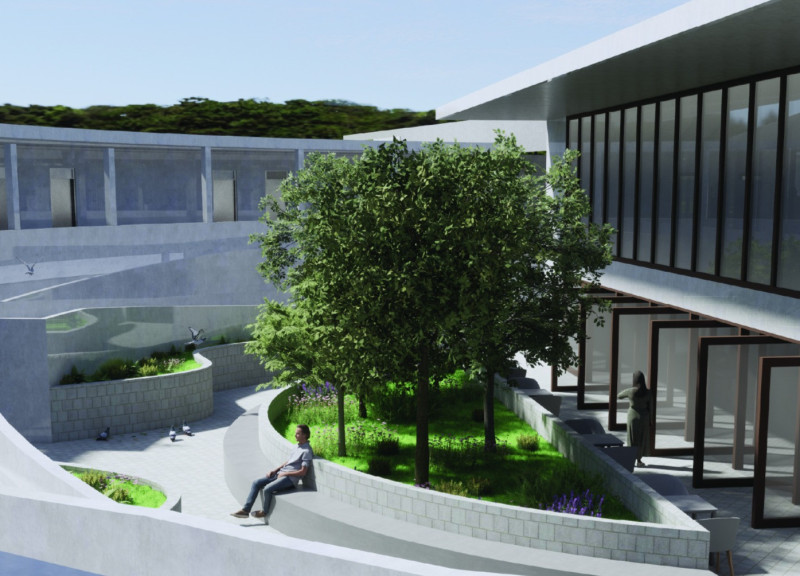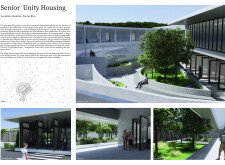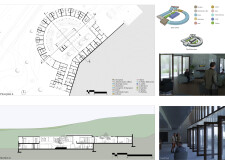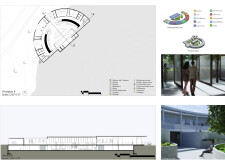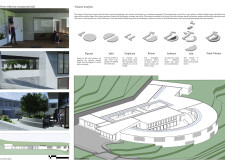5 key facts about this project
## Senior Unity Housing Overview
Located in Guánica, Puerto Rico, the Senior Unity Housing project is designed to meet the specific needs of the elderly population. It integrates innovative spatial configurations and material choices to foster a supportive living environment that encourages community interaction while ensuring individual comfort. The design takes into account the region's topography and climate, aiming to enhance residents’ quality of life through thoughtful architectural principles.
## Spatial Composition
The project features a diverse arrangement of living options, including individual rooms, family suites, and communal areas, allowing residents to choose adaptively based on their personal relationships and social preferences. The layout includes distinct zones to maximize functionality and comfort. Individual rooms provide private living spaces, while family rooms accommodate couples and small groups. Administrative and support facilities such as a library, health clinic, and lobby are centrally located for easy access. The spatial strategy employs circular forms for communal spaces, fostering interaction, while rectilinear elements connect various functional areas to facilitate an organic flow throughout the building.
## Material Selection
The material palette for Senior Unity Housing emphasizes durability, aesthetics, and sustainability. Primary materials include concrete for structural integrity, expansive glass for natural light and views, and wood for interior elements, which add warmth and enhance user experience. Landscaping components feature local flora and decorative materials that blend with the natural environment, promoting biodiversity and environmental harmony. Each material choice supports energy efficiency and integrates the building within its setting, reflecting a commitment to ecological responsibility.
The design also incorporates well-defined outdoor spaces, including gardens and active zones, which cater to socialization, relaxation, and wellness activities for residents. Accessibility measures such as ramps and elevators are strategically placed to ensure ease of movement throughout the facility. The nuanced integration of these architectural elements ultimately creates a nurturing environment tailored to the unique needs of senior residents.


