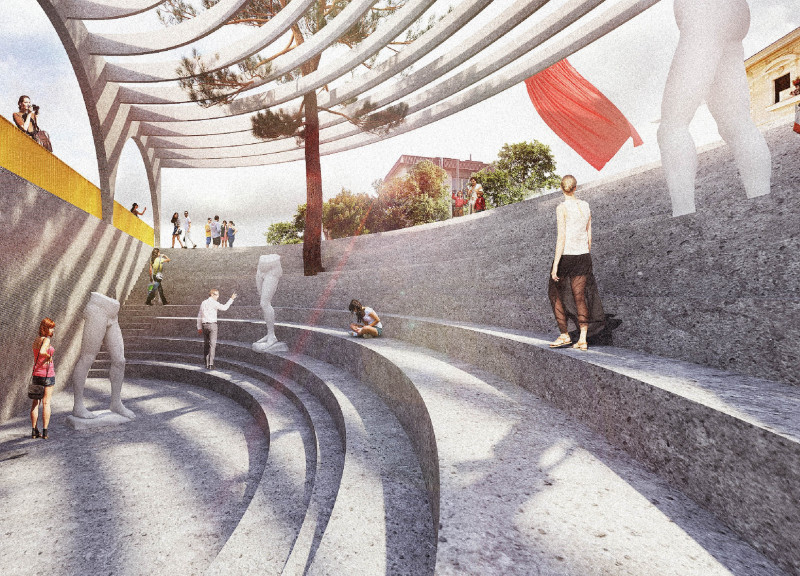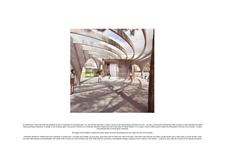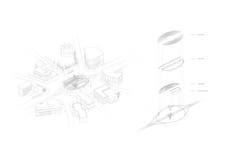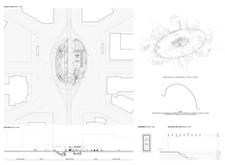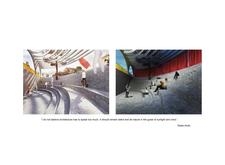5 key facts about this project
## Project Overview
Located in Piazza Galeno, Rome, the design aims to reinvigorate a public space by integrating contemporary architectural elements within a historically significant context. The approach emphasizes a respectful dialogue between modern functionality and Rome's rich cultural heritage while enhancing community engagement.
## Spatial Strategy and Design Components
The layout features a public square complemented by an arcade and an amphitheater, designed as two contrasting yet harmonious elements. The arcade serves as a protected entryway to the square, characterized by flowing curves and arches that reflect traditional Roman architecture. This transitional space maintains visibility while providing shelter from the elements.
The amphitheater is designed for versatility, with terraced seating that accommodates various activities from performances to casual interactions. Material choices guide the project’s aesthetic and functional aspects; rough-hewn stone is employed for seating, providing tactile contrast to the sleek concrete and steel of the arcade. A central glass structure links the two elements, promoting transparency and natural light while fostering interaction with the surrounding environment.
## Materiality and Sustainability
Material selection is integral to the project’s intent. Durable concrete forms the amphitheater's structure, while glass enhances connectivity with the external landscape. Natural stone adds warmth and texture to seating areas, and steel provides strength and adaptability in the arcade. In addition, the design incorporates sustainable practices by maximizing natural light and optimizing airflow, contributing to a greener urban environment.
The project’s ties to Rome's architectural history ensure that it resonates with local identity while addressing contemporary community needs. By creating spaces conducive to social interaction, the design aims to revitalize the area and encourage its use, thus enhancing the vibrancy of Piazza Galeno.


