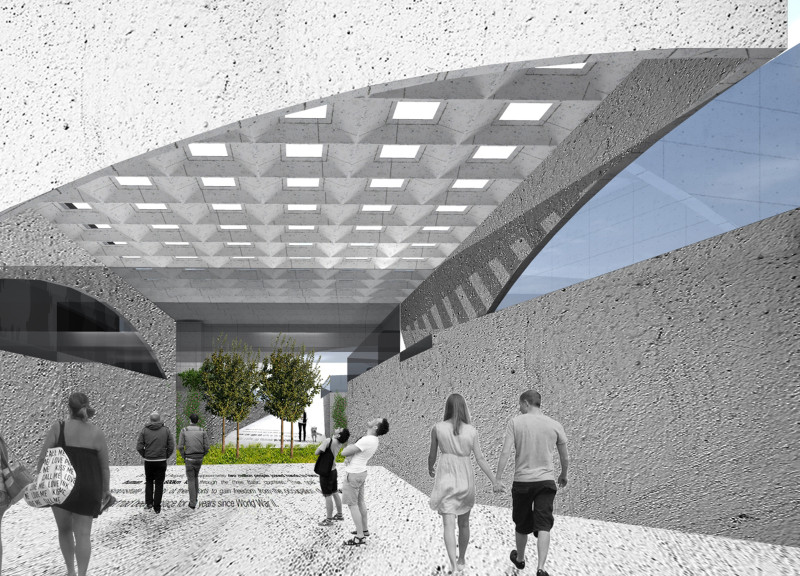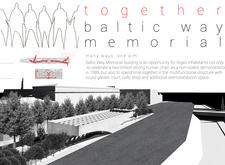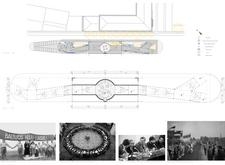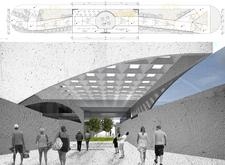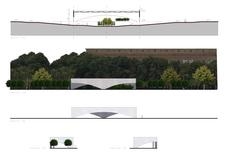5 key facts about this project
### Overview
Located in Riga, Latvia, the Baltic Way Memorial Building commemorates the historic human chain of 1989, which represented a pivotal moment in the region's advocacy for independence from the Soviet Union. The memorial functions as a space for public engagement and remembrance, designed to facilitate interaction among visitors while honoring the collective history of the Baltic States. Its conceptual framework centers around themes of unity and reflection, providing an environment where individuals can engage with their shared heritage.
### Spatial Organization
The layout of the memorial emphasizes inclusivity and functionality, incorporating communal spaces such as a café, exhibition areas, and a central round garden court. This multifunctional approach encourages diverse activities, facilitating historical exhibitions alongside casual gatherings. The flowing forms and arched ceilings resonate with the notion of continuity and connection, moving away from traditional rectilinear elements to create an inviting atmosphere. The design encourages visitors to transition from urban life into a contemplative space dedicated to memory and dialogue.
### Material Expression
Key materials play a significant role in the building's architectural narrative. Concrete serves as the primary structural component, symbolizing resilience, while strategically positioned glass enhances daylighting and fosters a sense of openness. Stone pavers create textured pathways that guide visitors through the landscape, and steel contributes to the structural integrity of dynamic forms. Together, these materials establish a balance between solidity and transparency, reflecting the themes of memory and hope integral to the memorial's purpose. The surrounding landscaping is designed to harmonize with the building, reinforcing its role as a tranquil space amid the bustling urban environment.


