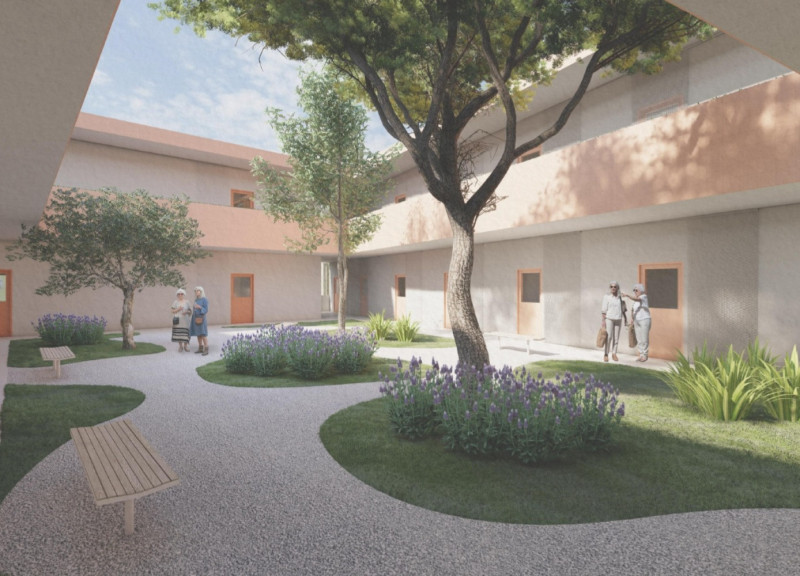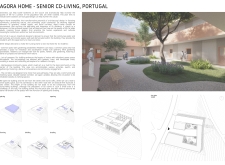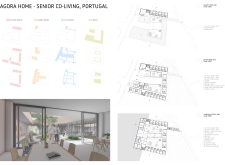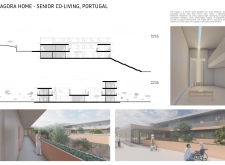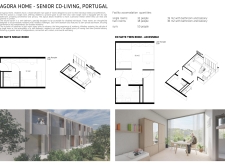5 key facts about this project
### Overview
Agora Home is situated in Portugal and is designed specifically for senior co-living, aimed at fostering a supportive and inclusive community. The project seeks to address the challenges of loneliness among older adults by integrating communal living spaces with private residences. This design emphasizes social interaction, while also prioritizing the individual needs of residents, creating an environment conducive to a high quality of life in a natural setting.
### Spatial Strategy and User Experience
The design caters to both communal and private living through a carefully articulated spatial strategy. Communal areas include a multipurpose community space that serves as the heart of social activities, complemented by accessible garden areas that encourage outdoor engagement and relaxation. Corridors are designed to function as social spaces, promoting interaction among residents while facilitating movement throughout the building. Private living quarters comprise 32 single rooms and 18 twin rooms, each equipped with private bathrooms and balconies, allowing for personalization and independence alongside community interaction.
### Materiality and Environmental Integration
Material choices in Agora Home reflect a commitment to sustainability and comfort. Durable concrete forms the structural basis, while expansive glass elements enhance natural light and connect indoor spaces with the outdoors. Warm natural textures, such as wood, are utilized in furnishings to create inviting interiors. Landscape materials further enhance resident experience, integrating gardens that promote tranquility and socialization. The building's strategic orientation minimizes traffic impact, providing both privacy and abundant natural light, while maintaining harmony with the surrounding landscape through thoughtful design elements such as a chapel for quiet reflection.


