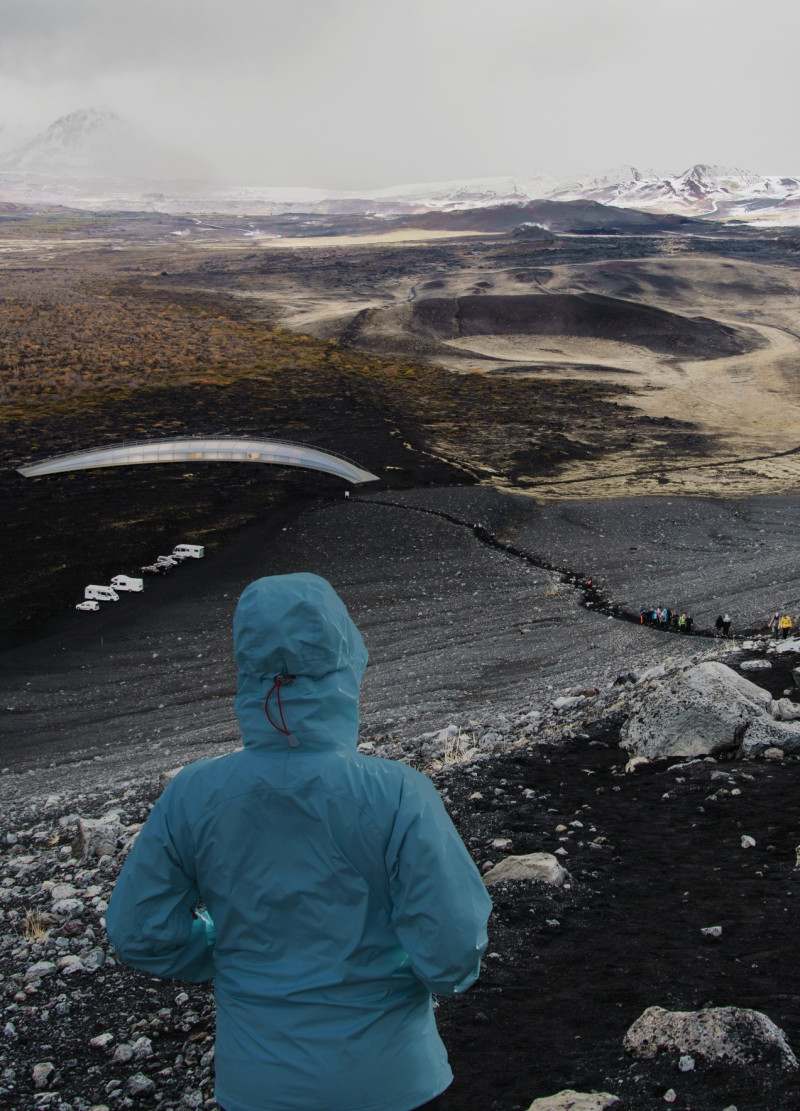5 key facts about this project
The Iceland Volcano Coffee Shop is an architectural project designed to function as a cafe and community gathering space located near the Hverfjall volcano in Iceland. Its design emphasizes a strong connection to the surrounding landscape while offering visitors a unique space that encourages engagement with the geological features of the area. The building integrates sustainable practices and local materials, aligning with contemporary environmental considerations.
The primary structural component consists of timber frames, which promote a lightweight yet sturdy framework. The roof is constructed from a polyester fabric membrane, contributing to a modern aesthetic while allowing natural light to permeate the interior. The building features mineral insulation to enhance energy efficiency and maintain comfort for users. Glass-fiber fabric is incorporated to create a visually transparent facade that blurs the boundary between indoor and outdoor spaces. Additionally, the use of Deton, a bio-concrete, significantly reduces carbon emissions related to construction.
This project emphasizes an open floor plan, designed to facilitate movement and interaction among patrons. The interior spaces include areas for coffee serving, dining, and exhibitions, all oriented to maximize views of the surrounding landscape. By creating a continuous and gentle ramp as part of the entrance, the design reinforces accessibility and encourages a smooth transition from the exterior environment into the building.
The coffee shop's unique architectural approach is highlighted by its organic curvature, which parallels the slopes of the Hverfjall volcano. This design choice allows the structure to integrate harmoniously into the topography, making it a distinctive feature of the landscape rather than a foreign insertion. The use of traditional Icelandic design elements, such as a pitched roof, further enhances its contextual relevance.
In terms of materials, the building relies on locally sourced timber, which not only supports regional economies but also minimizes transportation impacts. The lightweight nature of the materials used, combined with the design's responsiveness to wind and weather, further illustrates a forward-thinking approach to architecture in a harsh climate.
The Iceland Volcano Coffee Shop is a project that embodies sustainable architectural practices, thoughtful integration with the landscape, and functional design. For those interested in exploring the intricacies of this project, including architectural plans, sections, designs, and innovative ideas, a detailed presentation is available for further insights.





















































