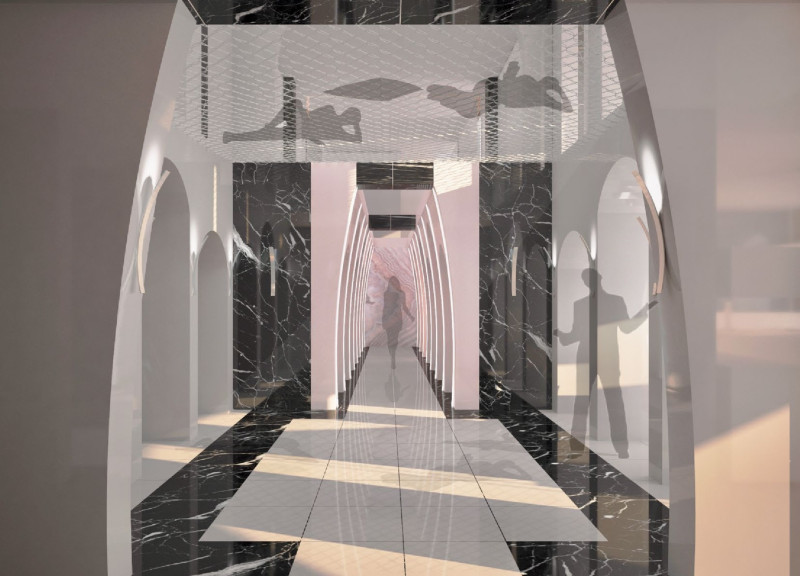5 key facts about this project
**Project Overview**
"La Casa del Arco" is a contemporary housing initiative designed to address prevalent issues of urban loneliness and the need for economically sustainable living. Situated in a densely populated urban environment, the project integrates co-living spaces that prioritize human connection and social interaction among residents. By creating inviting communal areas alongside private living units, the design promotes both individual autonomy and a sense of belonging, reflecting a commitment to enhancing psychological well-being through architecture.
**Spatial Configuration and Layout**
The spatial organization of "La Casa del Arco" features a series of interconnected living units arranged around shared communal spaces. This layout facilitates a balance between privacy and social interaction, with central circulation areas that encourage connectivity among inhabitants. The floor plans incorporate versatile spaces, including kitchens, lounges, and recreational areas, all designed to support individual activities as well as collective gatherings.
**Materiality and Structural Considerations**
The project employs a thoughtful selection of materials aimed at sustainability and durability. Key materials include concrete for structural strength, glass to enhance transparency and light within the interior spaces, wood for warmth and texture, and steel for structural flexibility. Distinctive architectural features, such as prominent arches, contribute not only to aesthetic appeal but also to the structural backbone of the design, echoing elements of historical architecture while embracing contemporary needs.
The design also integrates natural elements, incorporating greenery within communal areas to foster a supportive living environment. Spaces are multifunctional, allowing for cultural activities and gatherings, ultimately optimizing the use of the available square footage and enhancing residents' quality of life.




















































