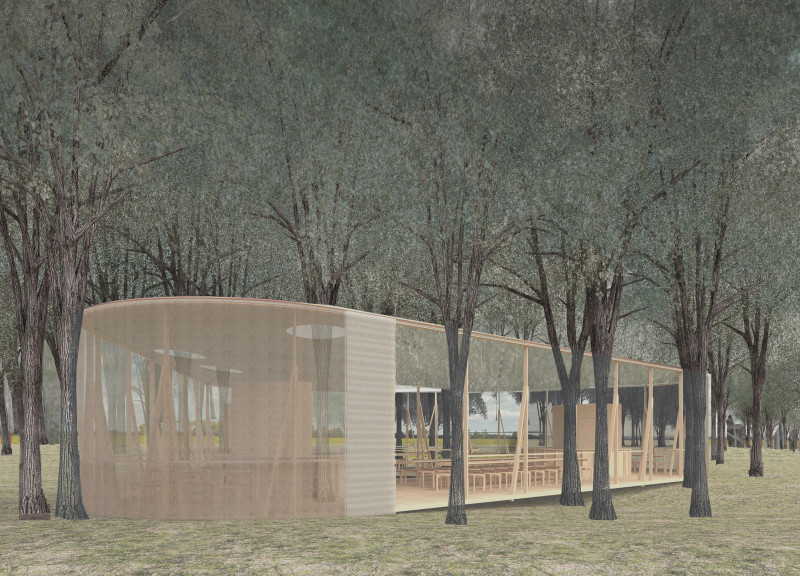5 key facts about this project
The Sansusi Food Court project is designed to harmonize with the existing landscape while serving as a space for communal dining. Located among a cluster of trees, the food court aims to foster social interaction among visitors. Its design is centered around a tent-like structure with a suspended roof, featuring three food counters that provide a practical and inviting dining experience.
Layout and Design
The layout employs a triangular arrangement for the food counters, enhancing visitor movement and promoting a sense of community. Rounded corners soften the space and create a welcoming atmosphere. Attention has been paid to the existing trees, which are integrated into the design. This thoughtful placement allows the natural environment to enrich the dining experience without disrupting it.
Structural Aspects
The structure relies on a wooden framework that offers stability while maintaining a light appearance. Wooden posts are supported by braces, adding strength to the design while contributing to its overall character. This approach ensures that the food court is durable and functional. The perimeter counter is designed for standing meals, accommodating many visitors at once.
Material Choices
Materials used in the construction include plywood boards and planks. These choices add warmth to the architectural surfaces. They also promote sustainable practices by relying on local resources. This thoughtful selection aligns with the goal of creating a space that respects its environment while functioning well for its users.
Unique Features
One standout aspect is the curtain system, which provides flexibility for different weather conditions. By anchoring the curtain to a top beam, it serves both practical and aesthetic purposes, offering shelter when needed. At night, when illuminated, the curtain enhances the ambiance of the food court. This detail reflects a commitment to creating a space that adapts to its surroundings, prioritizing visitor comfort and enjoyment.























































