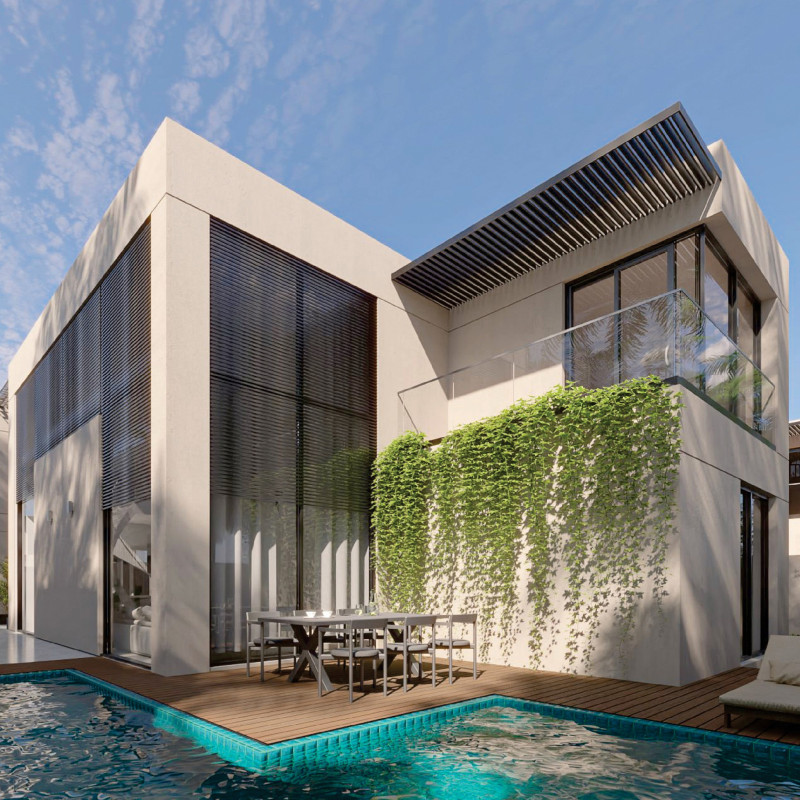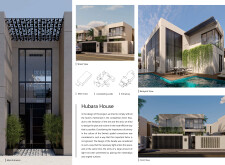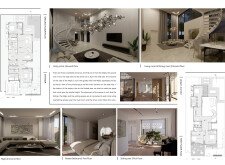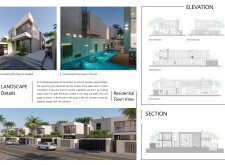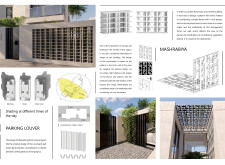5 key facts about this project
## Overview
The Hubara House is located in a region of the UAE that necessitates a nuanced understanding of cultural values, particularly regarding privacy within Emirati society. The design optimizes site constraints while adhering to the competition brief. Assigned with the task of maximizing spatial efficiency, the architects have developed a layout that thoughtfully maintains privacy and facilitates connections between various areas of the house.
## Spatial Configuration and Access
The layout strategically employs three entrances that promote a fluid congregational environment, directing guests to communal areas such as the Majlis while preserving the seclusion of private spaces. The central mass of the house is interrupted by carefully designed voids that enhance air circulation and natural lighting. These elements also contribute to the overall visual interest of the structure, minimizing street-level intrusion while capitalizing on the abundant daylight.
## Material and Environmental Integration
The selection of materials facilitates both aesthetic goals and practical durability. Reinforced concrete forms the structural framework, ensuring stability, while large glass panels in the facades maximize light entry and connectivity to the exterior landscape. Metal elements, such as the mashrabiyas and louvers, serve both decorative and functional purposes—providing shading and enhancing privacy. Sustainable vegetation is incorporated in vertical gardens and along the property's boundaries, contributing to improved environmental quality and biodiversity. The architectural design incorporates passive cooling strategies, including roof overhangs and optimized ventilation, creating a comfortable indoor climate while reinforcing the house's environmental sustainability.


