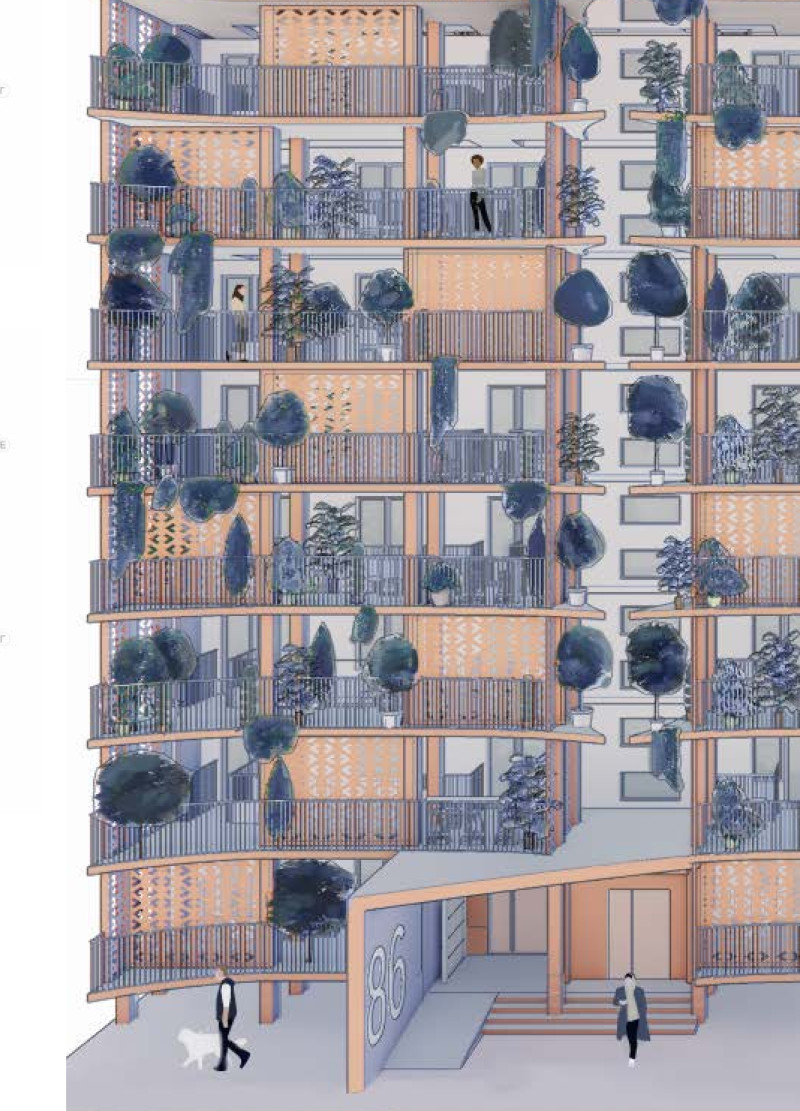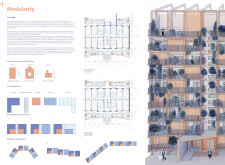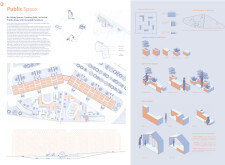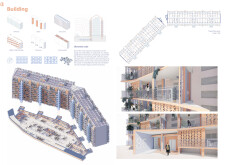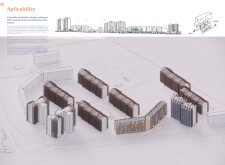5 key facts about this project
## Overview
The revitalization and modernization of residential buildings in Kharkiv, Ukraine, centers on enhancing living conditions and communal spaces while integrating innovative design elements that address contemporary needs. This project aims to improve housing quality in an urban setting where approximately 75% of the population resides in aging structures, ensuring that the new designs respect local heritage.
### Modularity and Flexibility
Central to the design approach is a modular system that permits flexibility in apartment configurations, accommodating a range of residential needs from single-room to four-room layouts. Each modular unit is engineered with specific dimensions, including singular modules at 3.2 m x 5.0 m, stair modules at 1.2 m x 2.1 m, and balcony modules at 3.2 m x 0.3 m. This adaptability allows for diverse living arrangements that foster community interaction while addressing the high density of housing in the region.
### Public Space Integration
The project emphasizes the development of public spaces that encourage community engagement. These areas utilize recycled furniture and ergonomic seating modules that double as planters, creating multifunctional environments. Adaptable game modules provide play areas for children, promoting inclusivity and social connectivity among residents. The innovative design of these communal spaces is intended to transform underutilized urban areas into vibrant hubs that facilitate social interactions.
### Material Selection for Sustainability
Material choices prioritize sustainability and local availability, contributing to the project's structural integrity and aesthetic presentation. Potential materials include recycled wood for modular furniture, concrete for structural durability, and metal elements for railings and supports. The use of glass enhances natural lighting and visual connections between indoor and outdoor areas. This careful selection reinforces a sense of place, aligning with regional architectural traditions while promoting environmentally responsible practices.
### Architectural Expression
Distinctive features of the design incorporate Ukrainian cultural motifs, particularly traditional embroidery patterns integrated into facade panels, creating a visual narrative that honors local history. The structural exoskeleton enhances performance and allows for future adaptability, addressing the evolving needs of urban living. Efficient spatial configurations optimize light and air circulation within apartments, contributing to healthier living environments, while strategic balcony placements encourage outdoor interaction in communal settings.


