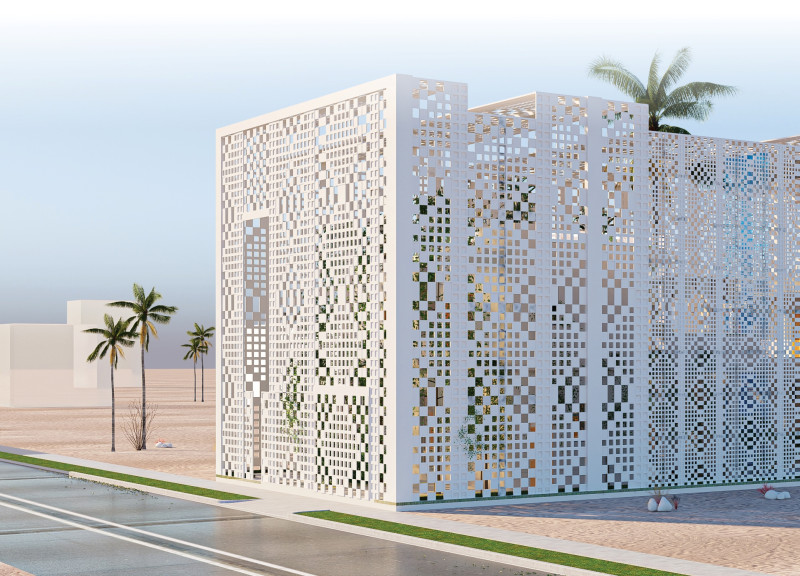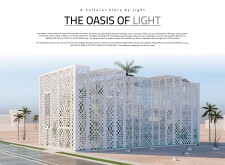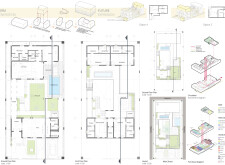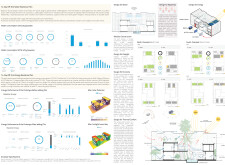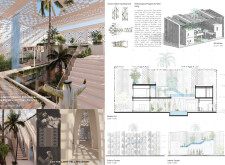5 key facts about this project
### Overview
Located in Dubai, UAE, the design integrates cultural, environmental, and innovative principles to establish a distinctive architectural identity. The intent behind the structure emphasizes the engagement of light, community interaction, and sustainability, serving both functional and narrative purposes. The building aims to not only accommodate users but also enrich the surrounding environment through its architectural expression.
### Spatial Interaction
The layout focuses on promoting fluidity and social engagement among occupants. Open courtyards, terraces, and communal gathering areas are strategically incorporated to foster community ties, aligning with Dubai's cultural practices and social values. This design approach ensures that the building functions as an integral part of the urban ecosystem rather than a standalone entity.
### Materiality and Sustainability Initiatives
A diverse selection of materials is employed, emphasizing durability and aesthetic appeal. The structural framework utilizes reinforced concrete, complemented by glass to enhance daylight infiltration and connect indoor spaces with the exterior. High-performance insulation contributes to overall thermal efficiency, while sustainable wood is integrated for decorative purposes and furnishings, aligning with ecological goals.
Sustainability measures include the deployment of solar panels, which generate 5.2 kW of power, and a solar thermal system that heats water to reduce energy needs. Graywater recycling and rainwater harvesting systems are also designed into the structure to minimize water consumption. Additionally, biophilic design elements such as living walls and water features are incorporated to enhance occupants' well-being and create a harmonious environment.


