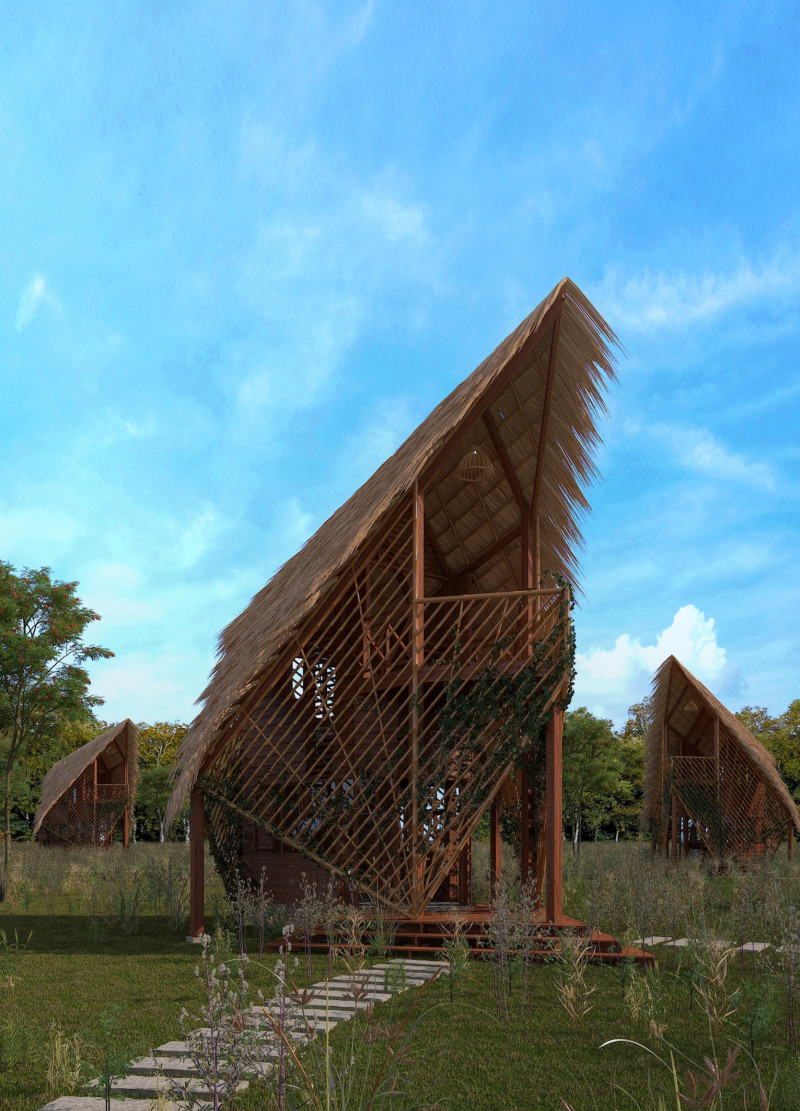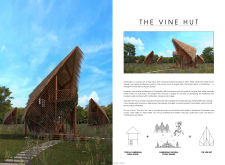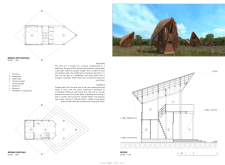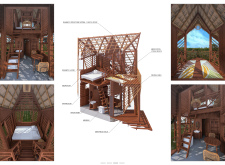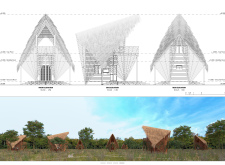5 key facts about this project
"The Vine Hut" is located in Cambodia, a country rich in history and culture. The design aims to improve the repetitive nature of rural housing by offering a compact living solution that incorporates essential cultural features. The concept brings together modern ideas and traditional architecture, creating a space that meets daily needs while honoring local heritage.
Design Concept
The layout consists of three levels, each with a specific function. The ground floor focuses on essential living areas, such as the entrance, a dining area, wash basin, bathroom, food storage, and a minibar. This arrangement allows for easy movement and clear distinctions between shared spaces and private areas. A bedroom is situated on the middle floor, while the top level serves as a peaceful meditation and yoga area.
Thermal Performance
The "double skins" construction is a key feature of the design. This method improves comfort by minimizing heat gain during hot months and blocking cold winds in the winter. Natural ventilation is an important aspect, working with the local climate to maintain a pleasant indoor environment. These features show a thoughtful approach to energy efficiency.
Materials and Craftsmanship
Materials are selected for their connection to traditional techniques in the region. The inner structure mainly uses wood, reflecting the craftsmanship found in rural Cambodian homes. The outer layer consists of woven bamboo, which provides protection and serves as a space for growing vines. This choice not only enhances the structure's appearance but also links the home to its surroundings.
Spatial Relationship with Nature
The design creates a notable interaction with the natural environment. By allowing vines to grow on the bamboo facade, the dwelling fosters a sense of liveliness around it. This connection to nature is essential, as it emphasizes the relationship between the built environment and the landscape, enhancing the residence's character and ecological harmony.


