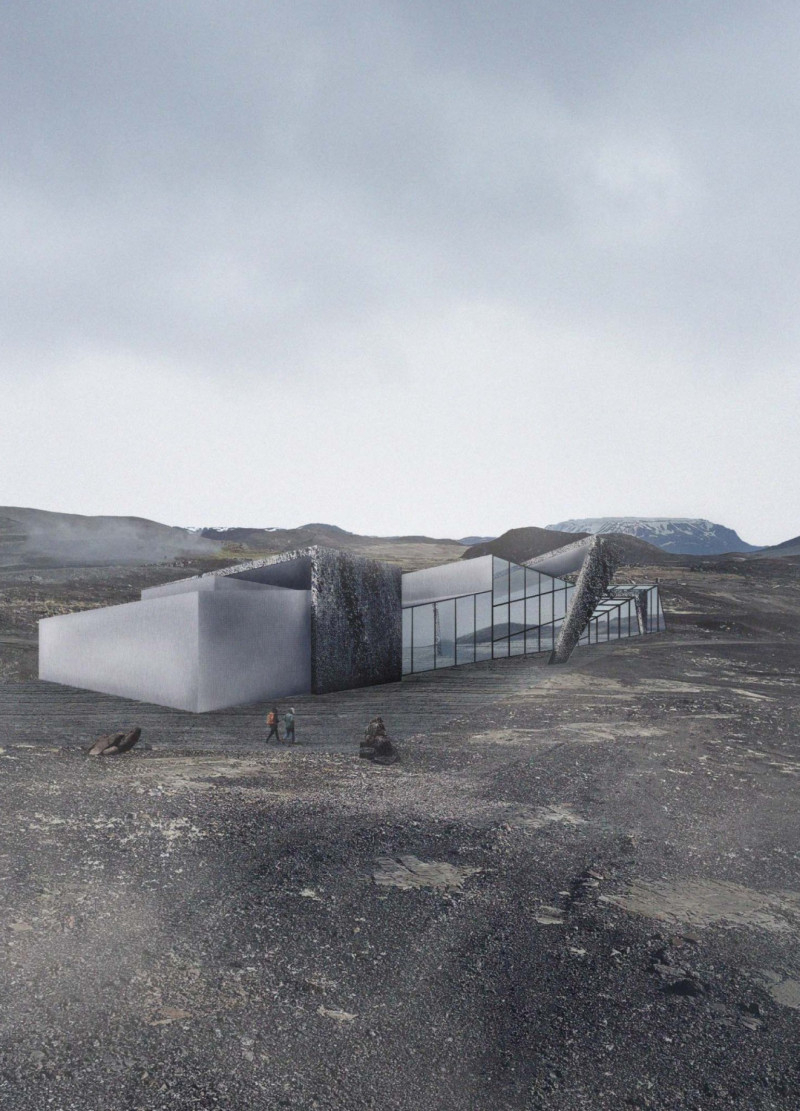5 key facts about this project
The architectural design known as "Nunatak" is located near the Hverfjall volcano in Iceland. It occupies a distinctive desert landscape defined by dark volcanic soil and a rugged terrain. The design draws inspiration from the Inuit word for a rock that rises above a snowy surface. This concept reflects not only a connection to the natural surroundings but also serves practical purposes. Nunatak functions as both an agricultural facility and a dining space, allowing visitors to engage with the food production process in a unique setting.
Materials and Structure
The structure primarily uses glass and steel to create a modern appearance that fits well within its environment. Three ribbons, designed to mimic the colors of the local landscape, wrap around the building at various points. The façade incorporates fibre cement panels that contain volcanic soil from the area. This choice enhances the visual relationship with the surrounding land. T-shaped steel profiles connect the top and bottom of these panels, while IPE 450 beams ensure the building's strong framework.
Sustainable Agriculture
A key aspect of Nunatak is its commitment to sustainable farming through geothermal energy and hot water. The greenhouse plays a significant role in this effort, providing an area for various plants to grow in a controlled environment. This approach adapts to the challenges posed by the local climate, turning a harsh environment into a productive space for agriculture. The design aims to demonstrate that cultivation is possible even in difficult conditions, creating a place where farming thrives.
Visitor Interaction
The design fosters interaction between visitors and the agricultural processes taking place within the structure. Guests can walk through areas filled with hydroponic systems that grow a range of vegetables and herbs. This setup enhances their understanding of where food comes from and how it is produced. The layout allows for visibility into these farming activities, emphasizing transparency and engagement as patrons witness food production firsthand.
Design Details
Details in Nunatak contribute to the overall experience. Interior spaces combine agricultural functions with dining areas, enabling guests to see the fresh produce that they will later enjoy. Large glass surfaces allow natural light to enter, highlighting the greenery of the greenhouse against the backdrop of the volcanic landscape. This arrangement not only serves practical purposes but also enriches the overall atmosphere of the building.





















































