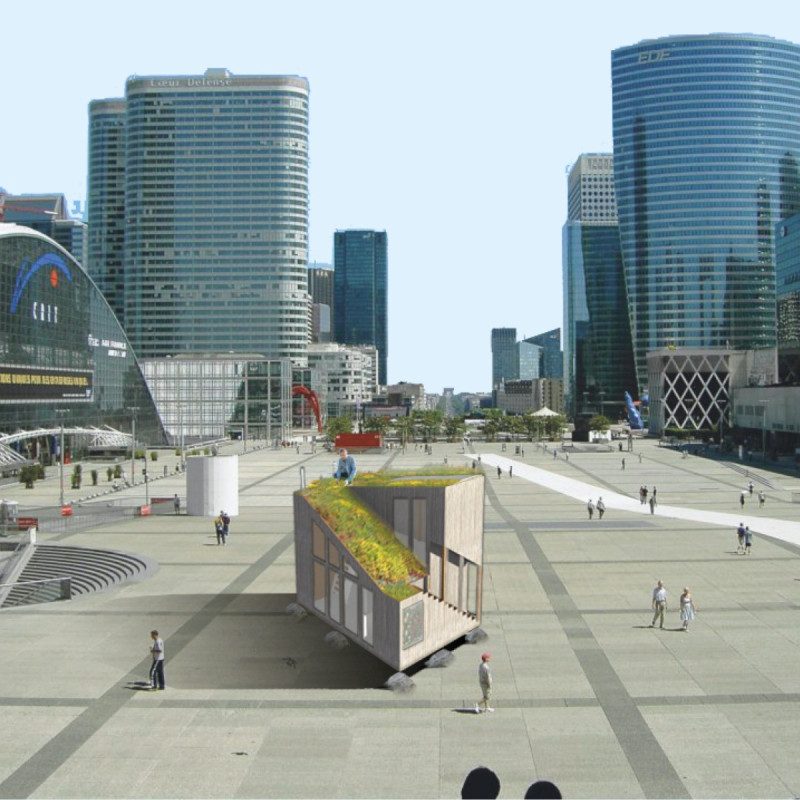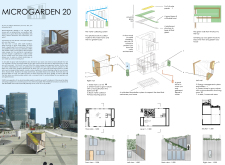5 key facts about this project
MicroGarden 20 is designed to address the need for sustainable living in urban areas. Located in a bustling city environment, it serves both as a residence and a space for growing food. The concept focuses on integrating nature into everyday life, allowing residents to cultivate plants and vegetables right at home.
Green Roof Integration
A central feature of MicroGarden 20 is its green roof, which serves as both insulation and a garden. This roof allows residents to grow their own food, supporting self-sufficiency within a compact living arrangement. The design encourages an interaction with nature that enhances the experience of living in an urban setting.
Functional Design Elements
The structure includes two technical walls that provide essential functions. The left wall features a solar energy management system, an office area, and a greenhouse accessible from both the inside and outside. This layout maximizes space efficiency and supports the off-grid energy needs of the home.
Water and Waste Management
Water management is another important aspect of the design. A large water tank provides enough water for cooking and bathing, allowing both indoor and outdoor use. The design includes a black water system and a compost tank, which help recycle waste into fertilizer for the garden and greenhouses.
Material Usage
Wood and metal are used for cladding the building, contributing to durability and a connection with the natural surroundings. The foundation is kept minimal to respect the land, minimizing environmental impact while ensuring the building visually blends with its location.
The green roof not only supports diverse plant growth but also enhances solar energy collection, highlighting the project's commitment to sustainability and ecological responsibility.




















































