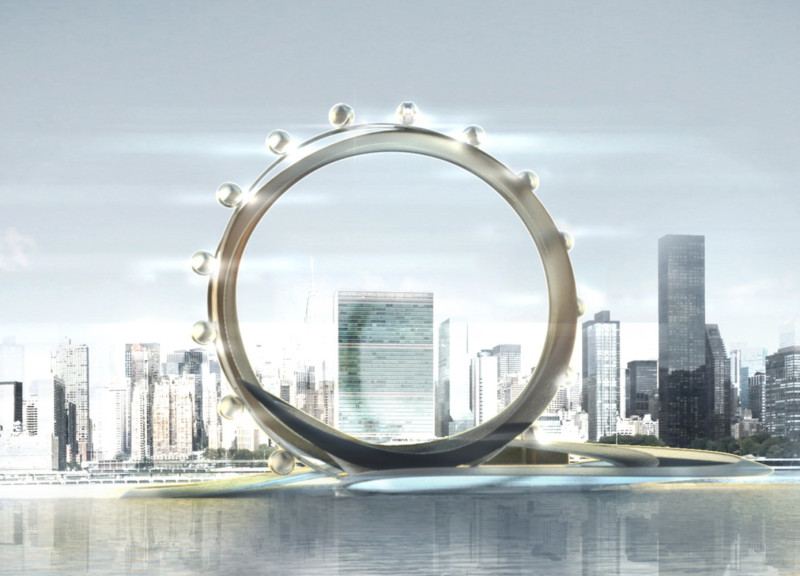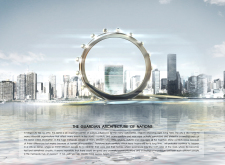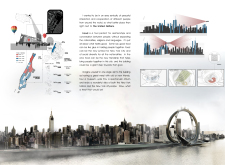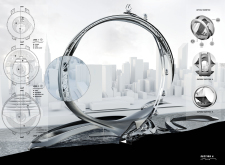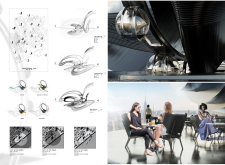5 key facts about this project
The design located on Manhattan aims to create a lively space that encourages cultural exchange and community connection. Situated next to the United Nations, it is in a prime location to promote peaceful collaboration among the diverse population of this bustling city. The concept revolves around using food as a common ground, helping to bridge differences between various ethnic and cultural groups.
Spatial Arrangement
The layout features open areas specifically designed for communal dining, art exhibitions, and social gatherings. These spaces allow visitors to move freely while engaging with each other. The design balances accessibility with opportunities for interaction, making it easy for groups to come together and share experiences.
Central Atrium
At the heart of the design is a central atrium that acts as a gathering point. It connects the inside of the building with the outside world, offering views of New York harbor. Large openings fill the area with natural light, enhancing the atmosphere. This connection to the landscape encourages users to appreciate both the architectural space and the city's surroundings.
Architectural Features
The building emphasizes functionality and inclusivity. Spaces are arranged to encourage social interaction and serve the needs of a diverse urban population. The focus on comfort and approachability invites people from all backgrounds to come together. It creates a welcoming environment for conversation and shared moments.
The design speaks to a vision of community and connection. Each aspect of the space invites collaboration, capturing the essence of the cultural landscape found in Manhattan. The careful thought behind spatial relationships ensures a place where people can easily meet and interact, helping to build a sense of belonging in a dynamic city.


