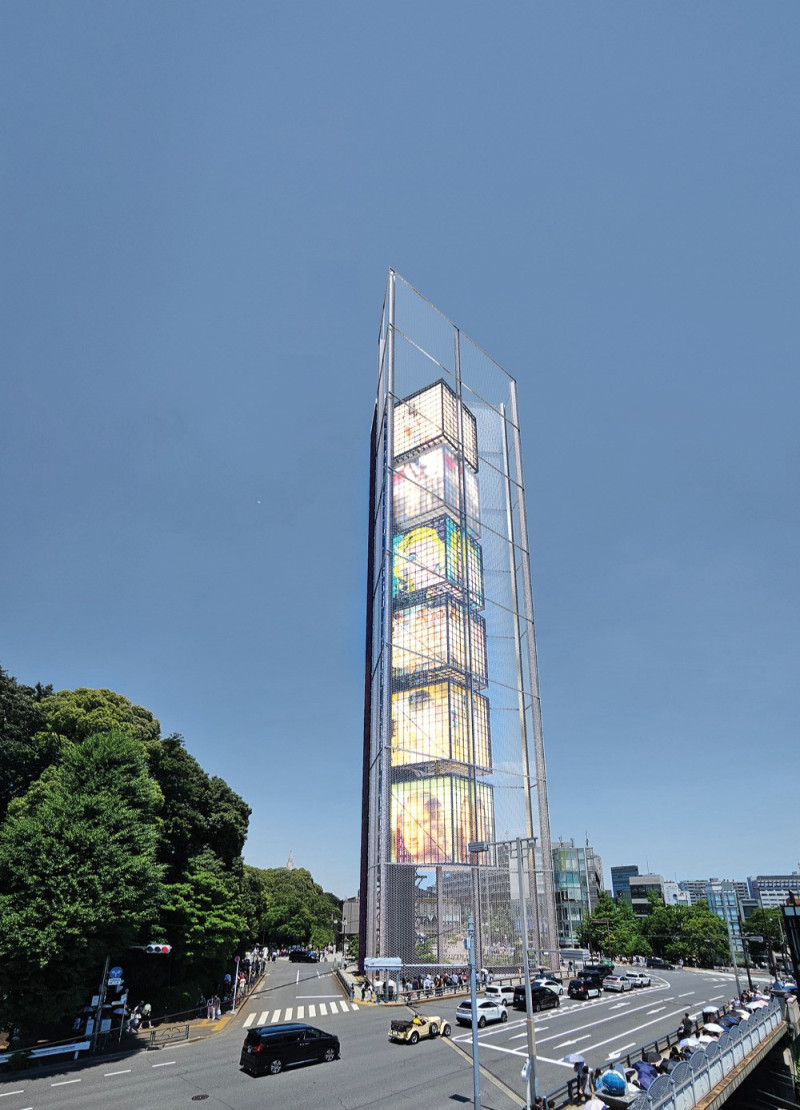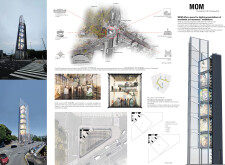5 key facts about this project
## Project Overview
The Museum of Museums (MOM) is located in Tokyo, Japan, strategically situated between the Meiji Shrine and Yoyogi National Gymnasium. At a height of 106 meters, MOM serves as a contemporary architectural structure designed to accommodate a variety of global art presentations. The project integrates functional space with a conceptual framework that connects physical and digital forms of artistic expression, reflecting changes in museum practices, particularly in response to recent global events.
## Design Elements and Spatial Organization
### Structural Configuration
The architectural design features six modular cubes, each measuring 10x10x10 meters, arranged vertically to create a dynamic interplay of volumes. This organization establishes a relationship with the surrounding urban environment, effectively fitting into the spatial context between two bridges. The design encourages pedestrian interaction, inviting visitors to engage with the museum's offerings.
### Accessibility and User Experience
The layout includes multiple strategically positioned entrances to facilitate access, particularly from the nearby Harajuku station. This thoughtful consideration enhances user experience, promoting foot traffic and encouraging participation in the artistic dialogue facilitated by MOM. Interior spaces are designed for flexibility, allowing for various configurations tailored to different exhibitions and events, thus supporting a diverse array of cultural activities.
## Materiality and Technological Integration
The construction employs reinforced concrete for structural integrity, glass to enhance transparency and natural light, and steel frameworks to support the modular design. Additionally, textile facade screens provide adjustable shading and visual dynamics, responding to environmental changes while fostering interaction with the external context.
Inside, the museum incorporates modern technological amenities, including LED panels for visual displays, promoting the integration of digital art forms. The flexible modular system allows the museum to adapt to the evolving landscape of art exhibition, setting a precedent for future design within the museum sector.


















































