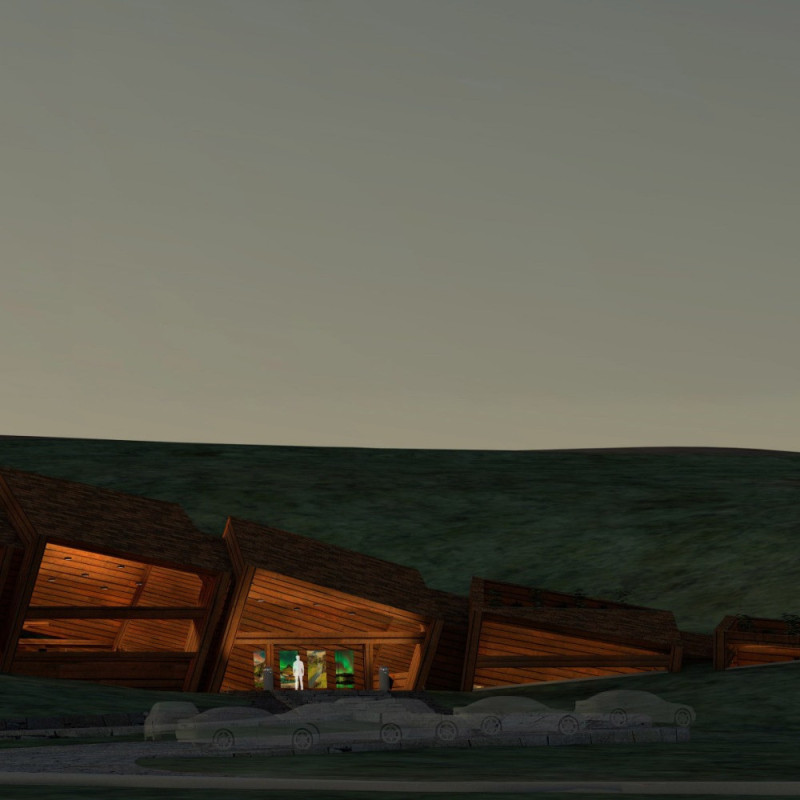5 key facts about this project
The Lake Mývatn Community House is located in the scenic area of Mývatn, recognized for its striking geological features and tranquil landscapes. It serves as a gathering place for both residents and visitors, fostering connection and interaction within the community. The design focuses on sustainability, integrating principles of circular economies while showing great respect for the natural surroundings.
Integration with Landscape
The building’s form is thoughtfully designed to respond to the existing terrain. Its organic shapes draw inspiration from the natural contours of the landscape, creating a visual connection with the environment. This design choice allows the structure to blend harmoniously with its setting, giving the impression that it harmonizes with the land rather than imposing upon it.
Functional Spatial Organization
Spaces within the community house are organized to support two main flows: people and materials. This clear arrangement helps define how users move and interact with one another. Community areas are located on the upper level, encouraging accessibility and social engagement. The well-designed layout promotes a welcoming atmosphere, ideal for gatherings and events.
Environmental Sustainability
A strong emphasis is placed on environmentally sensible practices throughout the design process. Natural light is a key feature, enhancing the interior while reducing the need for artificial lighting. The use of second-hand materials is favored to lessen ecological impact. Such choices reflect a commitment to sustainability, aligning with the growing focus on responsible architecture in today’s world.
The community house features a wood shingle roof that integrates well with the environment and concrete decking that provides durability. These elements contribute to the overall aesthetic, reinforcing the link between the built form and the beautiful landscape that surrounds it.





















































