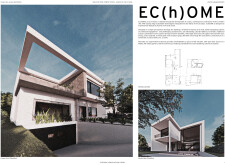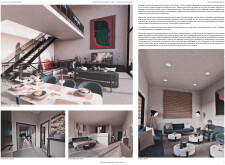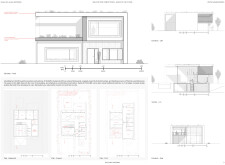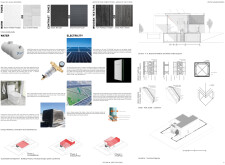5 key facts about this project
### EC(h)OME - Project Overview
Located in the United Arab Emirates, EC(h)OME is a residential design that prioritizes sustainability and community engagement while integrating advanced technologies and modular construction techniques. The design reflects a contemporary approach to architecture while respecting local cultural traditions, aiming to create an inclusive living environment that enhances interpersonal connections among residents.
### Spatial Configuration and Community Engagement
The architectural design features a cubic form that emphasizes geometric harmony and functional spaces. A notable characteristic is the single-axis aperture, which facilitates a strong connection between indoor and outdoor environments, promoting communal interaction. The double-height living space, complemented by large bi-fold doors, serves as a focal point for gatherings and enhances natural light and airflow throughout the home. The configuration of the internal spaces, which includes a welcoming Majlis at the entrance and adaptable multipurpose areas, reflects an understanding of the cultural importance of family and community life.
### Sustainable Materials and Technological Features
EC(h)OME employs a meticulously curated material palette, prioritizing sustainability and modern aesthetics. Structural robustness is provided by concrete, while eco-Crete panels offer thermal insulation. The design incorporates black aluminum for window frames, tar-painted timber accents for natural texture, and large glass panels to maximize light and energy efficiency. Sustainable technologies are seamlessly integrated, including a 6000-liter rainwater collection system that supports water efficiency and a solar panel array that achieves over 80% energy efficiency. The design also incorporates natural ventilation systems to reduce reliance on mechanical cooling, demonstrating a commitment to environmental stewardship and forward-thinking resource management.























































