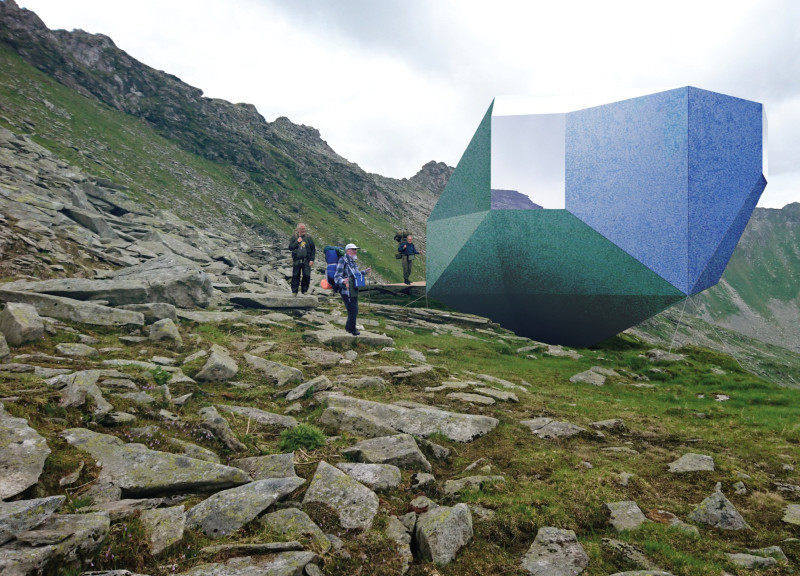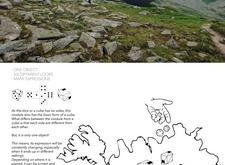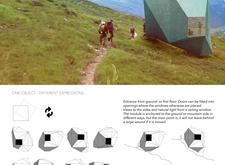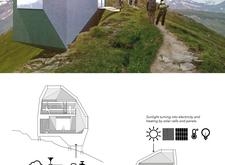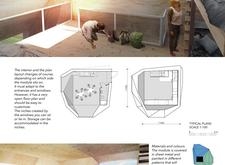5 key facts about this project
### Overview
Located in mountainous regions, the DICE project is designed to blend with rugged landscapes while offering functional spaces for various users. Its core concept centers around a modular unit with a cubic shape that boasts six distinct sides, each exhibiting unique characteristics depending on orientation and environmental context. This approach emphasizes versatility and encourages exploration, catering to outdoor enthusiasts and nature lovers.
### Spatial Strategy
The spatial arrangement of the DICE module emphasizes flexibility and adaptability. Multiple entry points allow the structure to function as a shelter from the elements or as a scenic vantage point. Orientation-altering configurations enable tailored experiences that respond effectively to the site's demands. The module is designed to be securely anchored, minimizing landscape disturbance while allowing for potential relocation, aligning with sustainable principles.
### Materiality
Material selection plays a pivotal role in the project's aesthetic and functional performance. The exterior is clad in sheet metal for durability and weather resistance, which can be finished in patterns to camouflage with surrounding nature. The interior utilizes plywood, providing warmth and comfort, while strategically placed glass windows facilitate natural light and connect occupants to the views outside. Additionally, solar panels are integrated to harness renewable energy, further promoting sustainability throughout the design.


