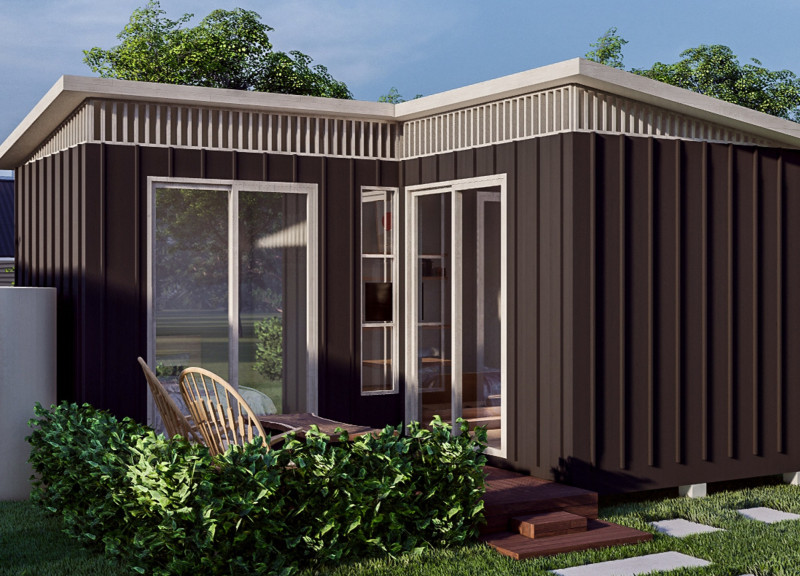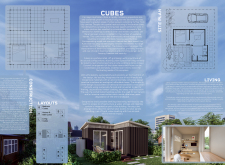5 key facts about this project
The project introduces a modular living solution designed to address urban residential density and affordability challenges, particularly in major Australian cities. It features three distinct living cubes that optimize space while allowing for flexibility in function. Each cube measures 7x7 feet and is built using conventional framing techniques, achieving a height of 2.7 meters. The design emphasizes prefabrication, which allows for efficient construction with reduced reliance on traditional site conditions and permitting.
Design Concept
The cubes are arranged to facilitate connections between interior and exterior spaces. Large sliding doors enhance this interaction, creating a sense of openness. This design not only maximizes the usable area but also fosters a pleasant living environment. The interior contrasts light, soft colors with a darker exterior, creating inviting spaces that promote comfort for residents.
Material Selection
Sustainability plays a key role in the material choices for the cubes. The framework utilizes sustainably sourced timber, while the exterior features reconstituted timber cladding. The use of sheep wool insulation contributes to energy efficiency. These selections reflect a commitment to reducing environmental impact and promote the use of renewable resources.
Functional Adaptability
A primary focus of the design is adaptability. The modular cubes allow for various configurations to accommodate the changing needs of residents. Inspired by Japanese Tatami rooms, raised floors offer easy access to storage and lend themselves to versatile living arrangements. An adjustable dining table enhances functionality, making it suitable for dining or other activities in the same space.
Sustainable Systems
The design incorporates a rainwater storage and filtration system, which addresses local environmental concerns and enhances overall sustainability. Various cube arrangements ensure optimal solar access, making the living spaces more energy-efficient. Each cube is designed thoughtfully, with dedicated areas that maximize storage while maintaining efficient workflows, demonstrating a practical approach to modern living.
In the bedroom, built-in wardrobes provide unobtrusive storage options, allowing residents to personalize their living environment. The kitchen is designed for both convenience and efficiency, with benches that maximize pantry space and support a smooth workflow for cooking and meal preparation. Each detail reflects a focus on creating functional, adaptable spaces that meet the diverse needs of urban residents.


















































