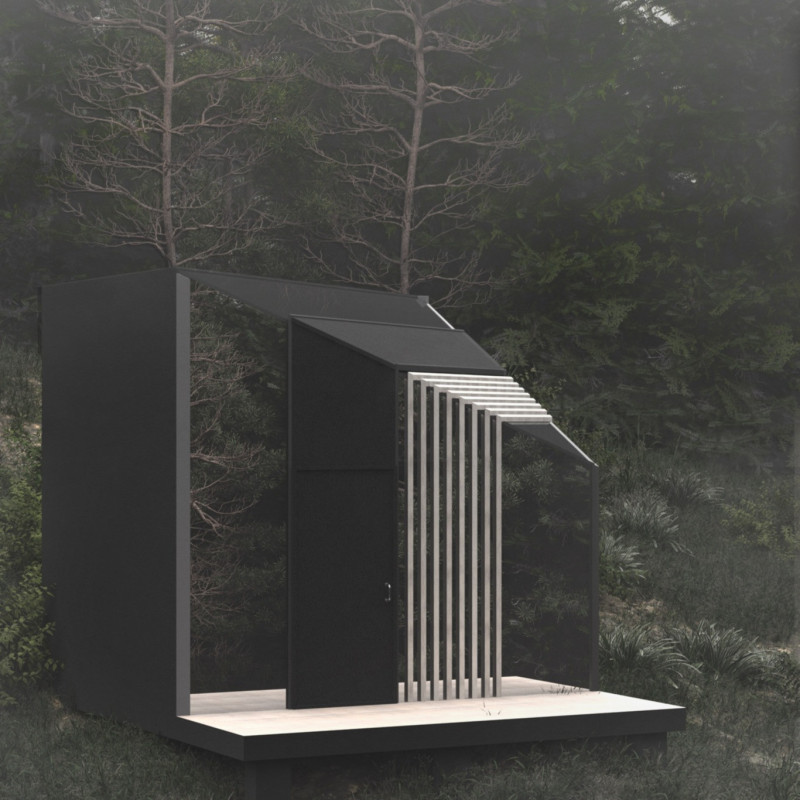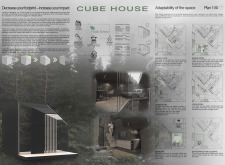5 key facts about this project
The Cube House, located in Bulgaria, showcases a modern approach to compact living. Designed for those seeking a sustainable lifestyle, it offers a minimal footprint while providing essential living spaces. The concept challenges the idea that larger homes are necessary for comfort and functionality.
Design Concept
The structure features a simple cube form that maximizes space efficiency. It encompasses a bedroom, kitchen, bathroom, and workspace within its compact size of 25 m². The house rests on a platform-like foundation that minimizes the impact on the surrounding terrain. This design allows for easy transportation, accommodating users who may require mobility in their housing arrangements.
Functionality and Adaptability
Inside, the layout emphasizes practicality through smart furniture solutions designed to enhance adaptability. Spaces can change to meet the varying needs of the inhabitants, allowing for a fluid living experience. This approach ensures comfort without sacrificing the overall utility of the compact design.
Sustainability and Technology
Energy independence is a key focus of the Cube House. Technologies such as composting toilets, solar panels, and biogas systems are seamlessly integrated, enabling self-sufficiency. The inclusion of rainwater collection systems further promotes sustainable living by utilizing natural resources.
Materiality
The Cube House employs wood, glass, and thermo-panels to create a lightweight, durable structure. These materials contribute to a modern aesthetic that aligns with the minimalist philosophy. The extensive use of glass facilitates natural light, making the interior feel open and inviting while reducing the need for artificial lighting.
The combination of a simple cube shape with multifunctional design highlights a commitment to ecological awareness and contemporary living needs. Each element of the house works together to create a practical yet comfortable environment.




















































