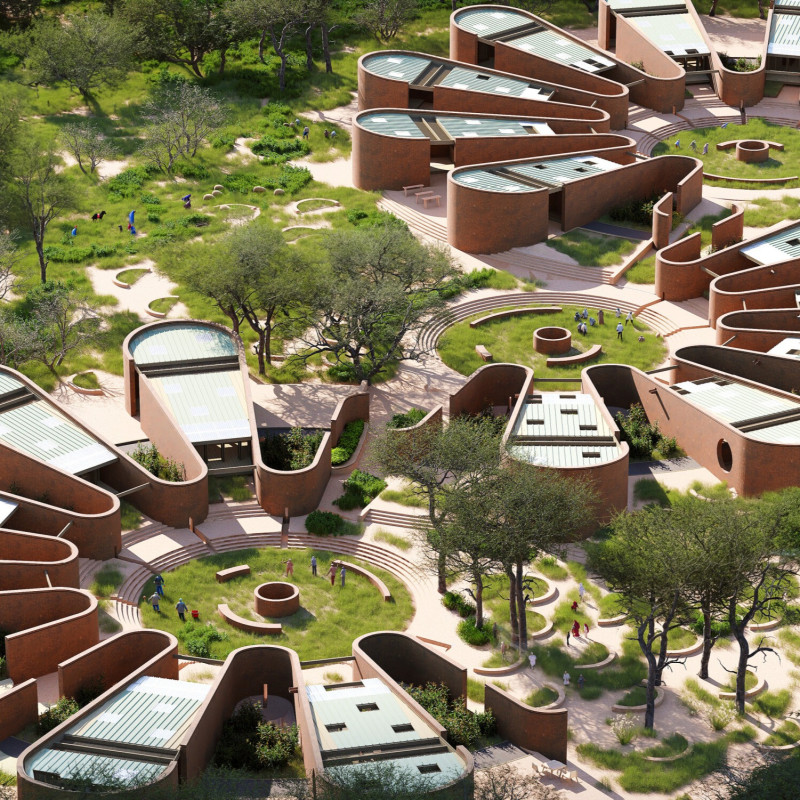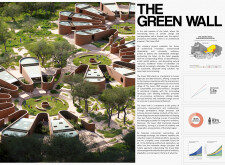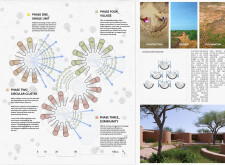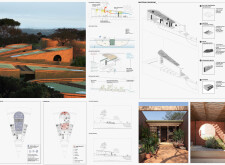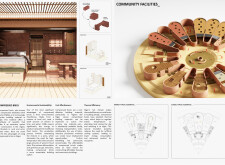5 key facts about this project
## Project Overview
**Name:** The Green Wall
**Location:** Sahel Region, Niger
The Green Wall addresses the ecological and socio-economic challenges faced by the Sahel region, particularly climate change, desertification, and overpopulation. Designed as a micro-village, it integrates adaptive architecture with efforts for natural landscape reclamation, emphasizing sustainability, resilience, and community empowerment.
## Spatial Configuration
The Green Wall's architectural layout features organic forms that reflect the region's topography, organizing clusters of micro-homes in circular arrangements similar to traditional nomadic structures. This design promotes community cohesion and optimizes land use. A central circulation system facilitates movement between residences and communal areas, fostering social interactions while integrating local vegetation for shade and biodiversity enhancement.
## Materiality and Construction Practices
The project employs a range of sustainable materials that prioritize local availability. Compressed Stabilized Earth Blocks (CSEBs) serve as the primary building material, reducing both energy consumption during manufacturing and the overall ecological footprint. Kingspan K-Guard roof panels enhance thermal efficiency, maintaining indoor comfort in Niger's hot climate while minimizing reliance on mechanical cooling. The use of plywood for interior finishes offers an adaptable and cost-effective solution. Additionally, green roof systems capture rainwater, contributing to natural cooling and aligning with the project's environmental strategy.
## Sustainability Measures
The Green Wall incorporates comprehensive sustainability practices to manage resources effectively. A rainwater harvesting system reduces reliance on groundwater and improves water management. Renewable energy sources are integrated to lessen dependence on fossil fuels. The design facilitates natural ventilation to promote thermal comfort without mechanical systems, reinforcing the project's commitment to sustainable living.
## Community Integration and Adaptability
Employing a participatory design approach, The Green Wall actively engages residents in decision-making processes. The project unfolds in phases: initially introducing self-sustaining micro-homes, followed by the organization of homes into circular clusters to enhance community ties. Shared spaces for socialization and markets are created to reinforce community bonds. The modular design allows for scalability as family needs evolve, thereby addressing urban overpopulation through support for rural living.
## Ecological Techniques and Cultural Relevance
The project employs traditional land reclamation methods, such as the "moon" technique, to connect modern architectural practices with indigenous knowledge and cultural heritage. This blend fosters a strong community identity while addressing contemporary environmental challenges. The biomorphic architectural forms not only serve functional purposes but also create a distinct visual narrative that reflects resilience and hope in the region.


