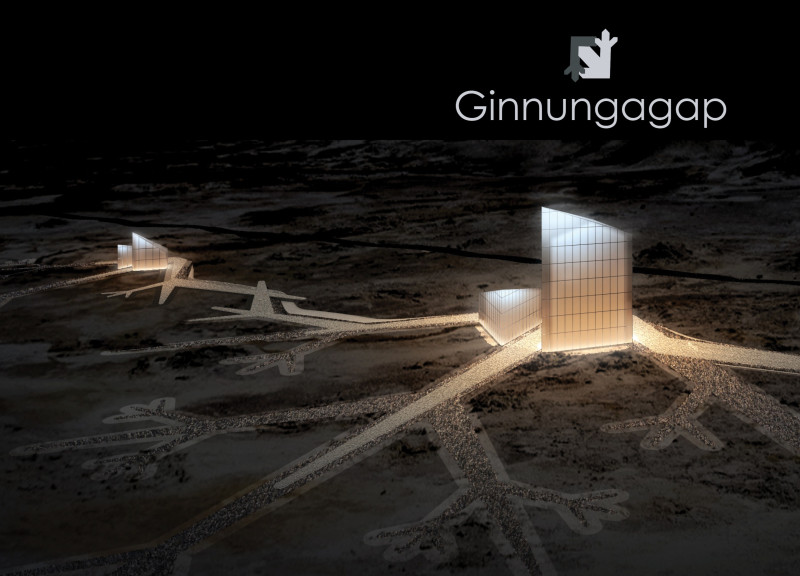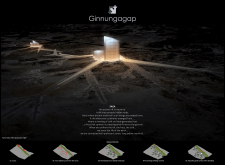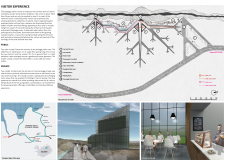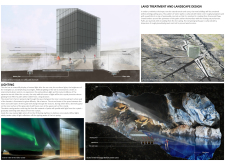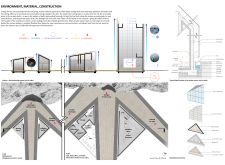5 key facts about this project
The Ginnungagap SAGA project is located in northern Iceland, around 70 km from Akureyri, in a landscape rich with geological history and cultural significance. The design captures the meeting of elemental forces—frost and heat—inspired by the region’s ancient myths. As a visitor center, it serves to connect guests with the natural environment while introducing them to the unique characteristics of Icelandic wilderness.
Site Context and Conceptual Framework
The project draws upon the ancient rift of Ginnungagap, representing a space where creation occurs. Crystalline forms rise from the land, echoing the area's geological history. The structure encourages exploration, inviting visitors to experience the narratives that the land holds. There is a clear connection between the architecture and the surrounding environment, enhancing the understanding of Iceland's past.
Visitor Experience and Functional Zoning
The design divides into distinct public and private areas, creating different experiences for visitors. The public section includes the Karlagja entrance, marked by an observatory that offers broad views of the landscape. This area hosts an exhibition space highlighting geothermal energy, showcasing the natural resources available in the region. Smaller buildings accommodate visitor services, including a café and restrooms, ensuring comfort and accessibility.
Private Spaces and Personal Engagement
The Kvennagja cave provides opportunities for a more personal experience. Visitors can reserve times for bathing in private settings. The design includes areas for waiting and changing, enhancing comfort while respecting the cave's natural form. This focus on individual interaction encourages visitors to connect with the environment in a meaningful way.
Sustainable Design Strategies
Choosing materials and employing environmental strategies are essential in this design. The project features a curtain wall similar to those used in traditional Icelandic greenhouses, while private areas include an inner concrete layer that maximizes thermal efficiency. A binary electric generator captures geothermal energy, providing heat for bathing and other uses. Paths are created with granulated sand and permeable concrete to minimize disruption to the land while ensuring strength against frost damage.
Light and texture play a significant role in the overall design. Natural light is prioritized, reducing the need for artificial illumination throughout the site. The crystal-like structures glow softly at night, enhancing the connection between the built environment and the natural wonders that surround it.


