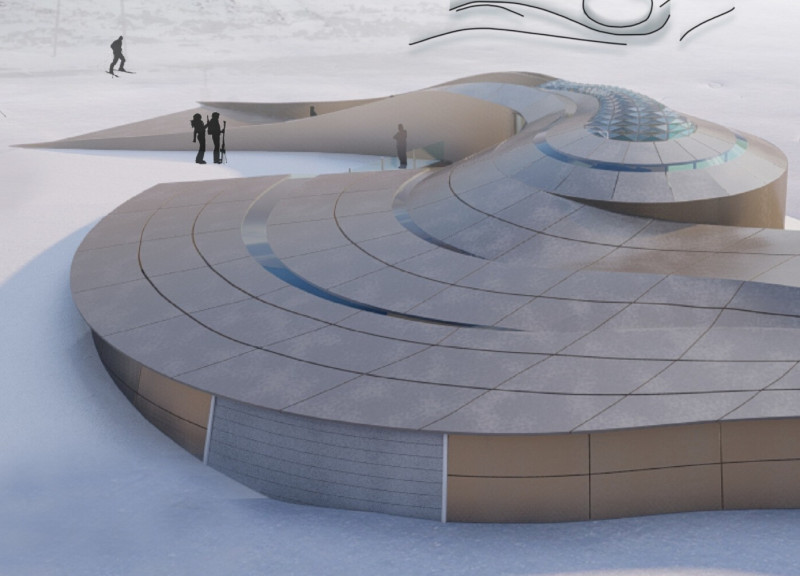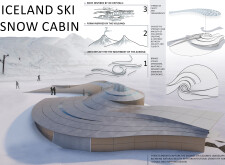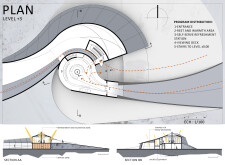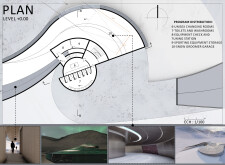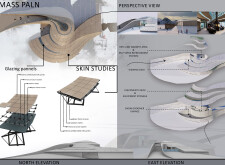5 key facts about this project
### Project Overview
Located in the scenic landscapes of Iceland, the Ski Snow Cabin exhibits an architectural design that responds to the region’s unique climatic and geological attributes. This facility is intended to support winter sports enthusiasts by providing essential amenities, including relaxation areas, equipment storage, and viewing platforms, thereby enhancing the outdoor experience while integrating with the surrounding natural environment.
### Spatial Organization
The arrangement of spaces within the Snow Cabin is methodically designed to fulfill various user needs while ensuring an intuitive flow. The upper level features a central entrance that leads into distinct functional zones, including a relaxation area for skiers, a self-serve refreshment station, and an elevated viewing deck that provides panoramic vistas of the surrounding landscape. The lower level accommodates essential facilities such as unisex changing rooms, an equipment check and tuning station, and a garage for snow grooming vehicles, supporting the operational efficiency of the cabin while ensuring user comfort before and after skiing activities.
### Materiality and Structure
The use of materiality is a key focus within the design, with the roof constructed from prefabricated Glass Reinforced Concrete (GRC) panels that create a slope mimicking natural forms and facilitating efficient snow shedding. Large glazing panels are incorporated throughout, allowing natural light to permeate the interior while providing expansive views and maintaining thermal performance. The primary structural system employs space frame trusses, accommodating the sweeping curves of the design and enhancing aesthetic appeal without compromising structural integrity. This thoughtful integration of materials and design elements underscores a commitment to sustainability and connection with Iceland's geological features.


