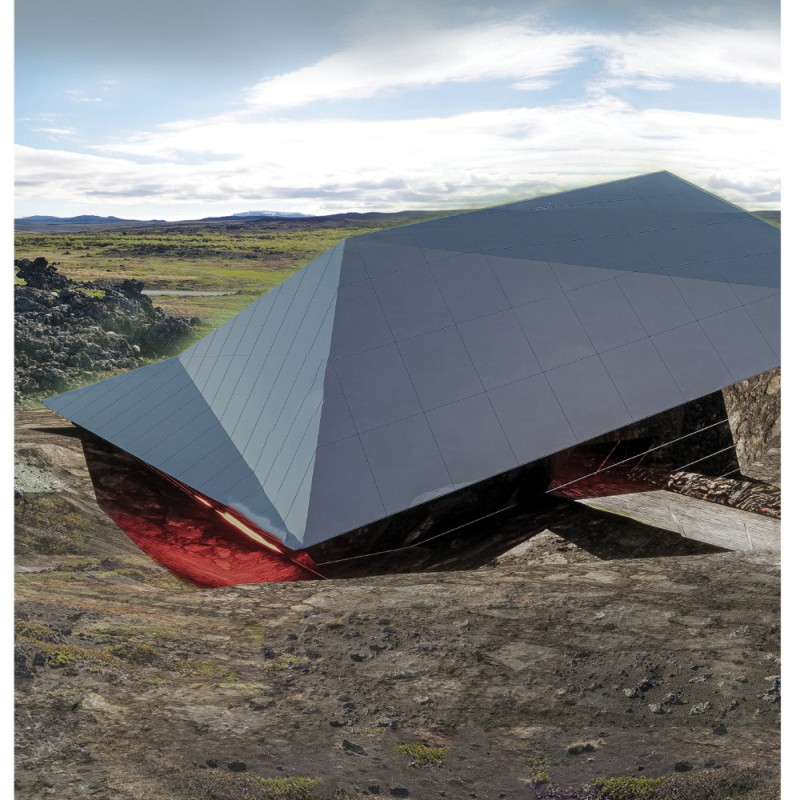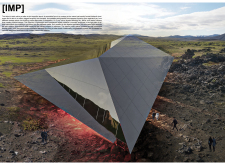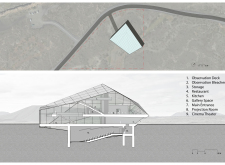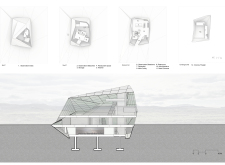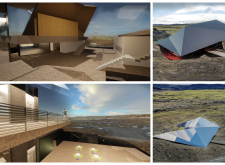5 key facts about this project
The project is located in the rugged landscape of Iceland, showcasing a design that draws attention through its distinctive form. It resembles a meteor embedded in the ground, creating a contrast between the natural environment and the built structure. The design concept plays with themes of coexistence and integration, inviting visitors to engage with the setting in new ways. The building functions as a public space, fostering interaction among its occupants and allowing them to connect with the surrounding landscape.
Architecture Concept
The building’s shape features a crystalline and elegant profile that can appear imposing from certain angles while becoming less visible from others. This shifting presence encourages viewers to move around the structure, altering their experience based on their position. The interplay between visibility and obscurity creates a fascinating dynamic, inviting observation and reflection as people navigate the site.
Façade Dynamics
A key component of the design is the 2-way mirror façade. This surface reflects the sky, plains, and nearby volcano, generating a range of optical effects. The reflective quality of the façade allows the building to blend into its environment, making it seem to change throughout the day as light conditions shift. By utilizing this advanced technology, the façade creates a dialogue between the natural landscape and the man-made structure.
Spatial Organization
Inside, the layout takes the form of a flowing gallery. This arrangement supports movement and interaction among visitors, encouraging them to experience activities happening on different levels. The use of staggered slabs creates opportunities for curated views to the outside, bridging the interior with the natural surroundings. This thoughtful design enhances a sense of community and exploration within the public space.
Materiality and Light
Ultra-thin and lightweight semi-transparent materials are used in the façade, optimizing the handling of light. These materials allow the façade to capture and reflect light in engaging ways. The bifurcation of incoming light creates a connection between the building's interior functions and the expansive landscape outside. This relationship not only serves practical purposes but also contributes to the experience of the space.
The integration of these design elements results in a successful blending of form and function. The connection between the building and its environment prompts reflection on how architecture can interact with the landscape. Light, space, and material all work together to create a rich sensory experience, inviting users to explore every corner of the structure and its surroundings.


