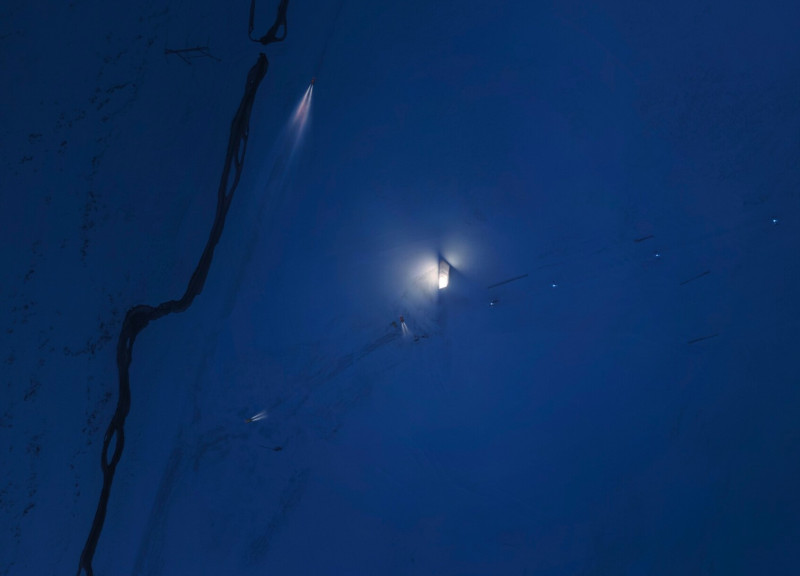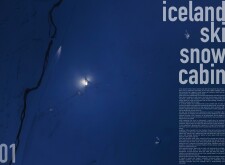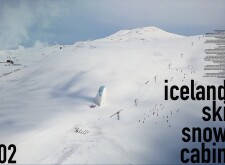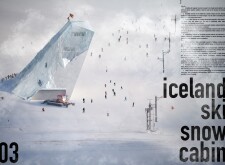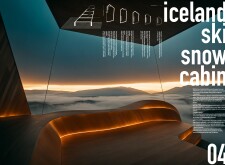5 key facts about this project
## Project Overview
Located in Iceland's mountainous terrain, the Ski Snow Cabin represents a thoughtful architectural response to its dramatic environment. The design emphasizes sustainability, functionality, and aesthetic integration, reflecting the region's unique cultural and geographical characteristics. The intent is to provide a refuge for skiers and nature enthusiasts, creating a cohesive space that invites users to engage deeply with the surrounding landscape.
## Architectural Composition
### Form and Structure
The cabin features angular, crystalline forms that evoke the natural ice formations in the area. This sculptural design not only enhances the visual appeal but also promotes an immersive experience in its snowy context. The structure's geometry is intentionally crafted to blend with its environment while remaining a distinctive element within the landscape.
### Material Usage
A carefully selected combination of materials defines the cabin's identity:
- **Concrete** provides durability and insulation, essential for withstanding the region's severe weather conditions.
- **Glass** elements maximize natural light and offer expansive views, effectively merging the indoor and outdoor environments.
- **Wood** used in interior spaces introduces warmth and texture, creating a contrast with the more rigid concrete and glass.
- **Metal** enhances the structural integrity while maintaining the overall design elegance.
This strategic selection of materials addresses practical requirements and enhances the emotional connection visitors experience with the Icelandic landscape through the cabin's physical presence.
## Sustainable Practices and Functionality
The design integrates sustainable practices, featuring renewable energy systems such as solar panels and wind turbines to minimize the carbon footprint. The structure's crystalline shape is optimized to reduce snow accumulation, facilitating easier maintenance during harsh winters.
Functionality is prioritized throughout the design, with features that include direct access to skiing routes, communal gathering spaces that encourage social interaction, and strategically placed windows that frame panoramic views of the surrounding nature. The careful arrangement of spaces and the effective use of materials contribute to both acoustic and thermal performance, fostering a serene atmosphere conducive to relaxation and social engagement.


