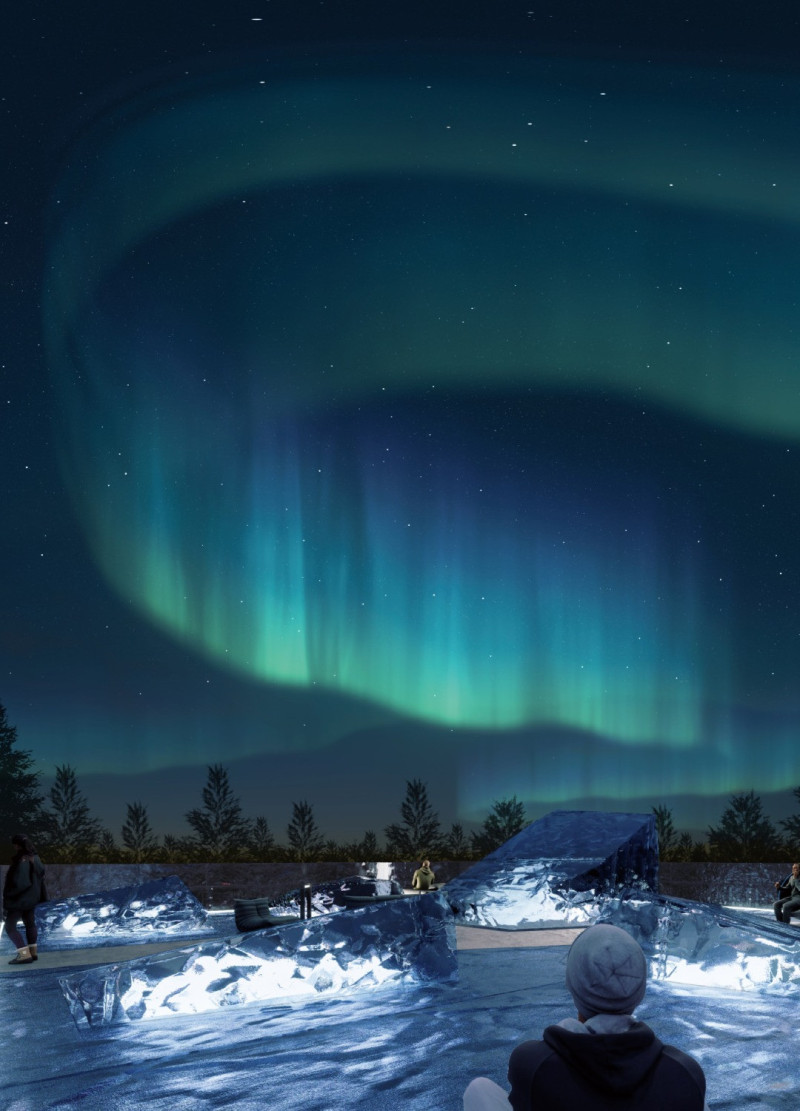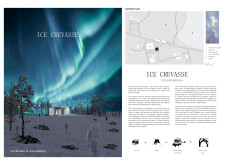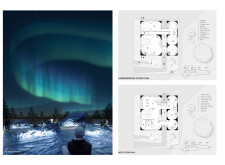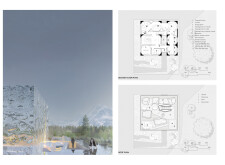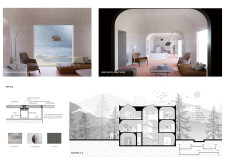5 key facts about this project
### Overview
The Ice Crevasse is an architectural project located in Iceland, designed to serve as a beer spa. Its design is inspired by the contrasting natural elements of ice and magma, reflecting the unique geographical features of the Icelandic landscape. The primary intent is to create an environment that enhances user experience by engaging the senses and fostering a connection with the surrounding scenery.
### Spatial Configuration
The design features an exterior characterized by geometric forms that evoke the appearance of ice cubes, integrating angular lines and crystalline patterns. This configuration not only refracts natural light but also emits a gentle glow at night, contributing to the surrounding atmosphere. Internally, visitors are welcomed into a dynamic atrium shaped by organic forms that encourage movement and exploration. Pathways are designed to suggest the flow of water, enhancing the overall sensory experience. The layout includes designated areas for relaxation, treatment, and social interaction, optimizing visitor flow while ensuring functional efficiency.
### Material Selection and Sustainability
Materiality is a crucial component of the design, utilizing glass, concrete, polished stainless steel, and dimmer glass to forge a relationship between the interior and the exterior environment. Extensive use of glass facilitates the flow of natural light, particularly allowing for the observation of the Northern Lights—a significant natural phenomenon in the region. Concrete serves as a robust structural element, while polished stainless steel accents enhance the design's elegance. Eco-friendly materials are prioritized to promote sustainability and establish a strong connection with the local context of Iceland. The inclusion of dimmer glass allows for customizable lighting conditions, offering flexibility in ambiance and enhancing engagement with natural light sources.


