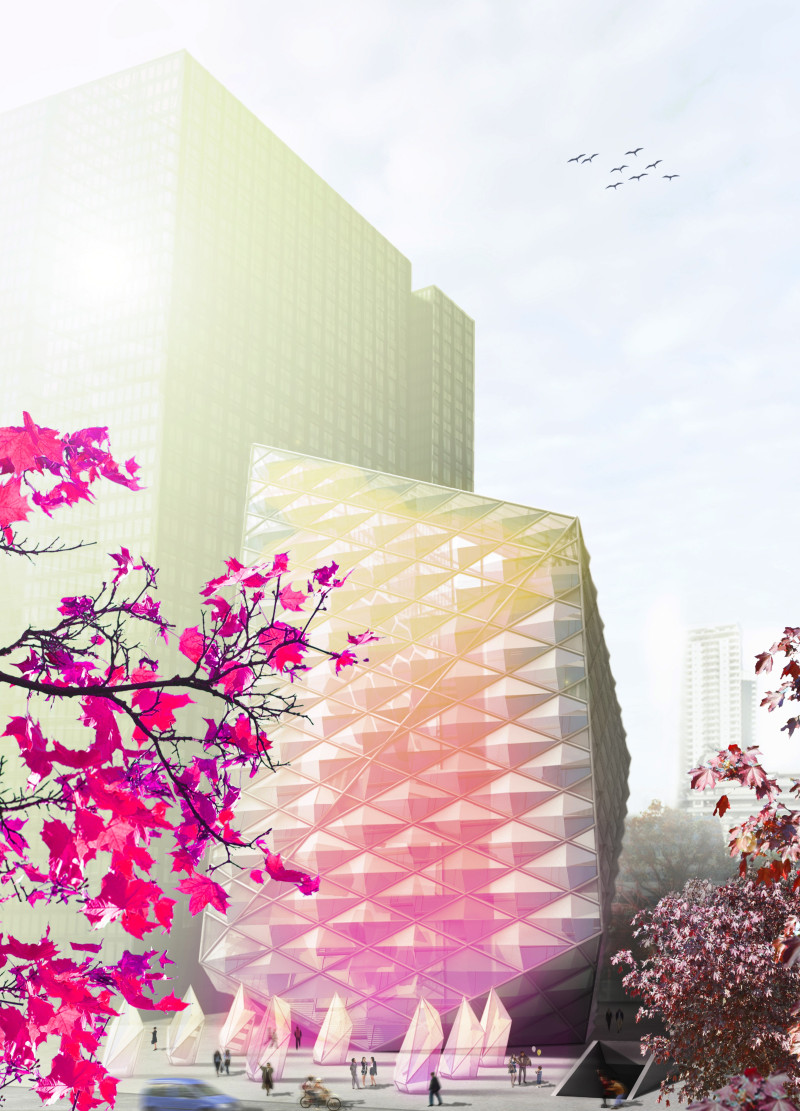5 key facts about this project
### Overview
Located in Bangkok, Thailand, the design of "9th Gem" explores the intersection of architecture and fashion within a vibrant urban context. The project aims to address the complexities of modern urban development by emphasizing sustainability, cultural engagement, and social interaction. Its design, influenced by Bangkok's rich historical and contemporary fabric, seeks to reflect the city's dual nature as a center for tradition and progress.
### Facade and Materiality
The building features a striking geometric facade characterized by polygonal shapes that exhibit dynamic color transitions, including shades of pink and yellow. This crystalline form incorporates triangular facets, blending modernist and organic architectural principles. The use of glass enhances transparency and light interaction while operationally contributing to energy efficiency through passive solar strategies. Structural components, primarily steel and concrete, provide durability and support, while composite materials are strategically applied to optimize insulation.
### Spatial Strategy
"9th Gem" is organized vertically, facilitating a multi-functional environment that promotes community interaction. The ground floor serves as an active public realm dedicated to retail and food, encouraging social engagement. Upper floors are designated for educational and exhibition purposes, arranged to foster connectivity among diverse spaces such as workshops, libraries, and classrooms. Internal circulation is designed with open atria to ensure visibility and movement between levels, integrating commercial and educational elements to create a vibrant user experience. This vertical integration allows for a harmonious coexistence of different functions, reinforcing the role of architecture in enriching urban life.

















































