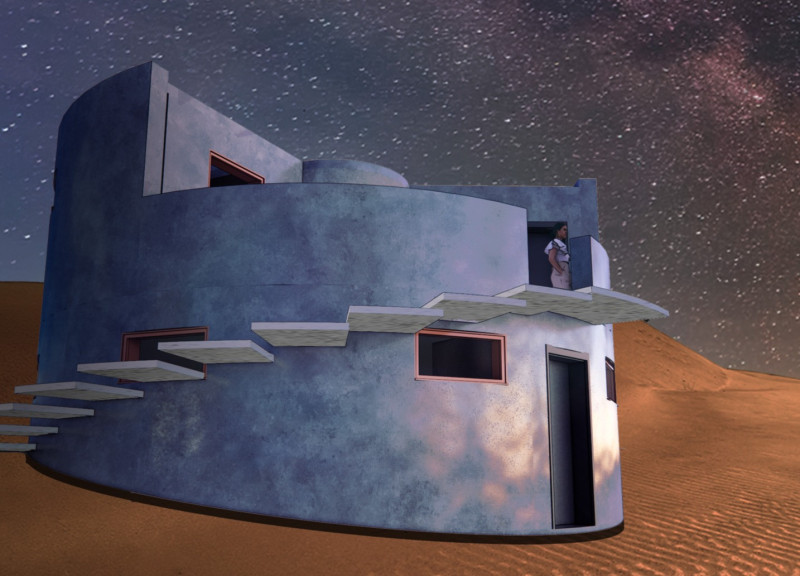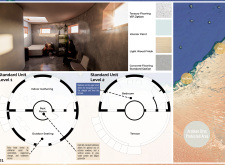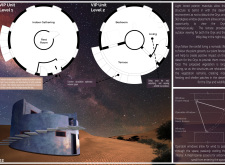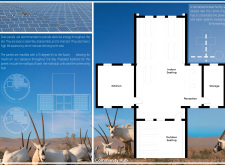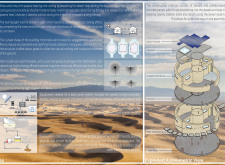5 key facts about this project
The project is set in a desert landscape, designed to promote communal living while ensuring privacy and comfort for individuals. Its layout consists of both standard and VIP units, enhancing the experience of living in harmony with the environment. By focusing on sustainability and energy efficiency, the design responds thoughtfully to the challenges posed by the local climate, creating spaces that connect people with nature.
Design Concept
In the standard unit, the design reveals a two-level structure. The first level features an entry foyer that serves as a utility area, providing space for workstations and equipment storage as well as access to washrooms. An indoor gathering area encourages social interactions among residents. Terrazzo flooring is available as a VIP option, while a light wood finish adds an inviting touch to the interior.
Spatial Arrangement
The second level holds a bedroom designed to invite the outdoors in, highlighted by a skylight and terrace that offer opportunities for stargazing. Concrete flooring serves as the standard choice, providing a durable and practical solution for the desert environment. A centrally located bathroom maximizes natural light and facilitates necessary access to systems like the greywater setup, showcasing efficiency in space utilization.
Environmental Considerations
The design takes local wildlife into account, particularly the Oryx, by incorporating habitats that acknowledge their migratory patterns. Strategically placed vegetation ensures sustainable food sources, demonstrating a commitment to environmental balance. This consideration for biodiversity enriches both human and animal experiences in the area.
Community Integration
A community hub plays a crucial role in linking the various spaces, offering areas for social activities. This hub includes a centralized shower facility, which helps optimize resource use, as well as reception and storage areas that enhance the overall functionality of the site. The use of mass walls helps regulate temperature by providing passive heating and cooling, mitigating the extreme temperature variations common in desert climates.
Special attention is given to the design of the roof, featuring openings that allow skylights to promote cross-ventilation. This design detail ensures thermal comfort and reflects a broader commitment to integrating natural systems into everyday living. The careful balance of private and communal spaces underscores a functional and sustainable way of life, making the architecture responsive to both its inhabitants and the surrounding environment.


