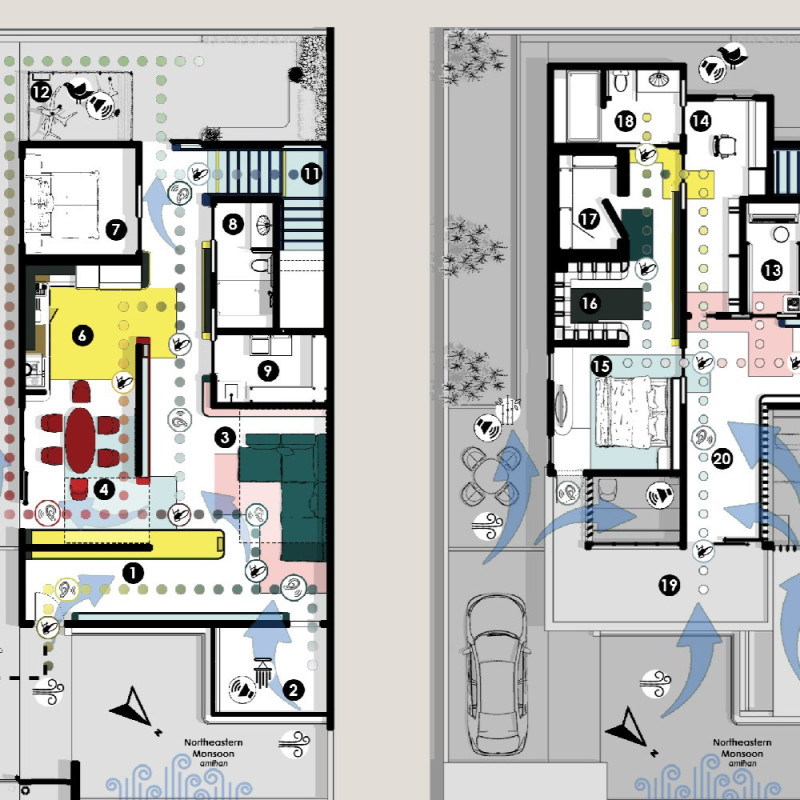5 key facts about this project
"The Harmonic Home" integrates modern architectural principles with a focus on sustainability, functionality, and user experience. Designed for a retired professor, the project emphasizes connectivity among occupants, their spaces, and surrounding natural elements. The design intent aligns with the increasing demand for environmentally responsive homes that promote well-being and harmony with the environment.
The architectural layout comprises two main floors, maximizing space and enhancing circulation. The ground floor serves as the central hub for social interaction, featuring a multi-functional living area seamlessly connected to the kitchen and dining spaces. These zones are deliberately spatially defined to maintain a sense of purpose while encouraging fluid movement among them. The second floor is reserved for private areas, including bedrooms and workspaces, promoting privacy and quietness essential for personal activities.
Unique Spatial Design and Adaptive Features
The defining characteristic of this project is its emphasis on adaptive design elements that create a responsive living environment. The architecture utilizes extensive glass facades which enhance natural lighting and visual connections with the outdoors. This not only provides aesthetic value but also optimizes energy efficiency through passive solar heating and cross-ventilation strategies.
The project incorporates advanced design techniques that analyze solar path and wind dynamics, facilitating natural airflow and temperature moderation. This results in reduced energy consumption and enhances indoor comfort. The strategic placement of windows and outdoor access points effectively merges indoor and outdoor spaces, creating environments conducive to both relaxation and activity.
Material Selection and Sustainability
Materiality plays a crucial role in the overall design, reflecting a commitment to sustainability and durability. The use of bamboo for flooring and architectural accents is notable, providing an aesthetic warmth while being a renewable resource. Complementarily, natural brick is applied to key structural walls, offering not only thermal mass but also aesthetic texture. Structural elements made from steel provide strength without compromising the design's lighter visual qualities.
The careful selection of reclaimed wood reinforces the project's ecological stance, furthering the connection to nature this design seeks to achieve. Each material is chosen specifically for its functional properties and harmonization with the overall aesthetic, contributing to a cohesive architectural narrative.
To explore "The Harmonic Home" in detail, including its architectural plans, sections, and comprehensive architectural ideas, consider engaging with the project presentation. This will provide a deeper understanding of the design elements and innovations that define this significant architectural project.




















































