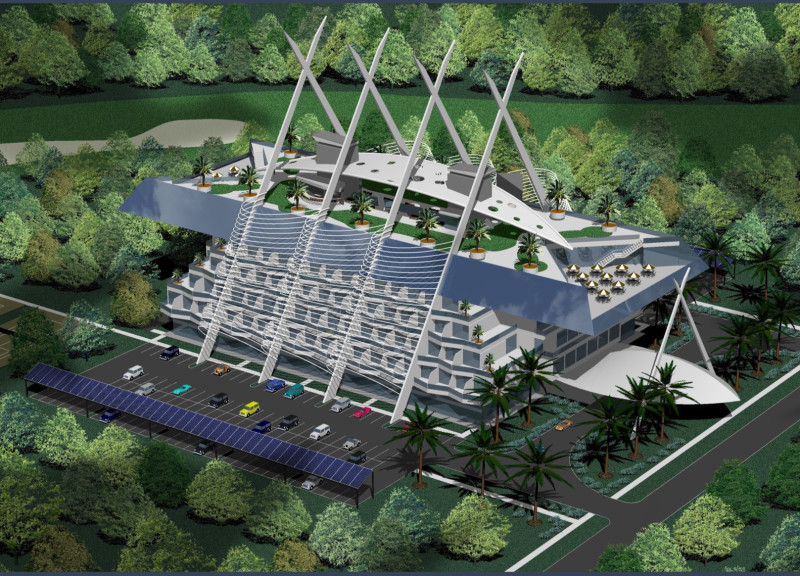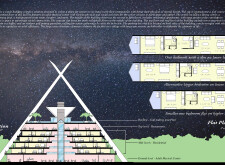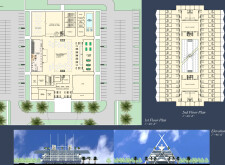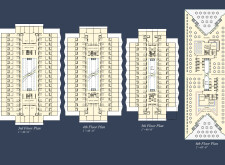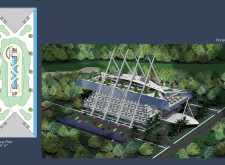5 key facts about this project
## Project Overview
The multi-functional building complex is strategically located near a golf course, designed to enhance the social and physical well-being of seniors. This facility integrates residential living, medical care, and communal spaces within a single structure, which promotes community engagement and supports a lifestyle conducive to both health and interaction.
## Spatial Strategy
The architectural layout efficiently organizes various spaces to foster interaction and recreational opportunities among residents. The ground floor is dedicated to a comprehensive adult medical center, which includes wellness and fitness amenities alongside social areas. The residential units occupy the mid-level floors, providing a range of layouts that address diverse living needs, from one-bedroom apartments to larger two-bedroom flats. The roof level features landscaped green spaces and dining areas, which not only offer picturesque views of the surrounding landscape but also encourage social gatherings among residents.
## Material Selection
A diverse array of materials has been thoughtfully selected to ensure durability, aesthetic appeal, and environmental sustainability. The structure uses concrete for foundational and structural durability, while extensive use of glass maximizes natural light and enhances the indoor-outdoor connection. Steel elements support the expansive rooflines, contributing to a spacious atmosphere. Interior finishes incorporate wood to create warmth and comfort, while solar panels on rooftops and parking areas allow for energy efficiency, aligning with the project’s sustainable design goals.


