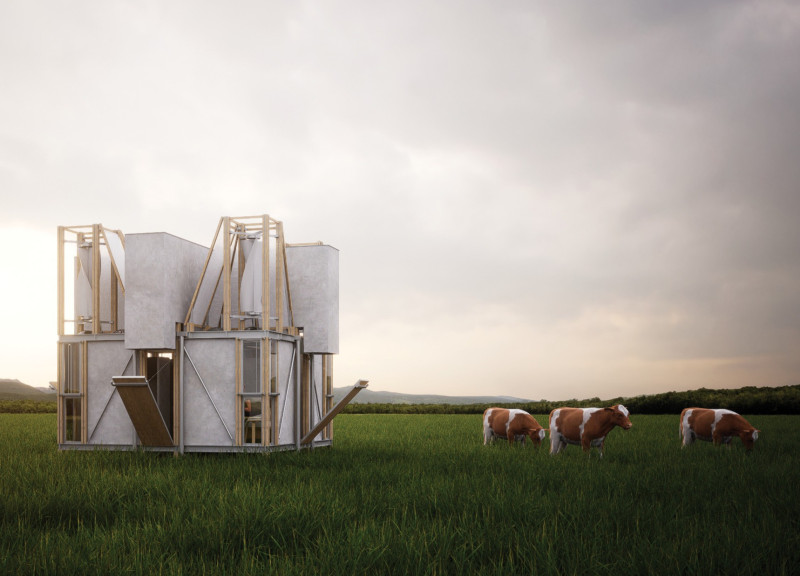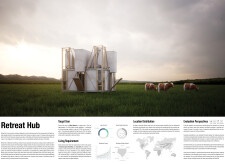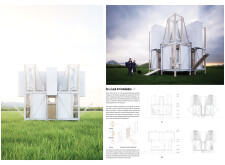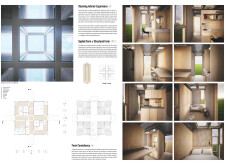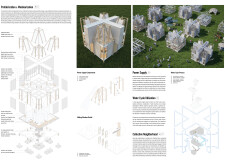5 key facts about this project
## Architectural Design Report: Retreat Hub
### Overview
Located in an expansive rural setting, the Retreat Hub is a residential and community space designed for digital nomads seeking flexible living arrangements. The project focuses on integrating sustainable practices with a modular design that fosters a connection to the surrounding environment. Its architectural intent is to create a functional yet aesthetically cohesive space that accommodates the evolving needs of contemporary inhabitants.
### Spatial Strategy and User Experience
The Retreat Hub employs a modular, prefabricated design characterized by a symmetrical structure that allows for scalability. The layout features cross-shaped walkways that facilitate accessibility and enhance natural light throughout the interior. Interior spaces are designed with functionality in mind, incorporating diverse living areas that support various activities, from work to leisure. A notable feature is the 35-foot tall ceiling, which contributes to an expansive visual experience while large window assemblies ensure unobstructed views of the landscape.
### Materiality and Sustainability
The choice of materials reflects a commitment to sustainability and durability. Structural wooden frames provide an inviting ambiance, while lightweight concrete panels enhance thermal insulation and external durability. Roof assemblies utilize waterproof fabrics to safeguard against weather elements, and aluminum window frames ensure structural integrity. Sustainable design strategies include the installation of solar panels for energy needs and efficient rainwater harvesting systems that support water sustainability. The community layout promotes social interaction while preserving individual privacy, reinforcing a cohesive living environment.


