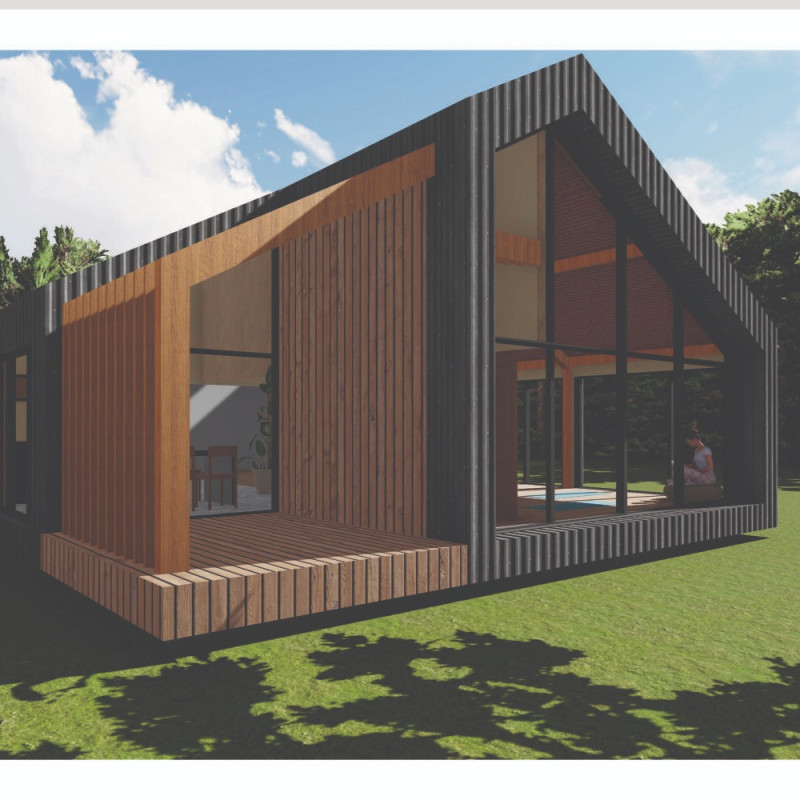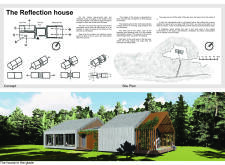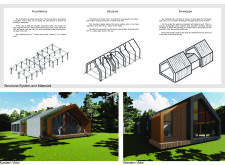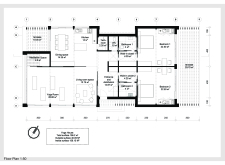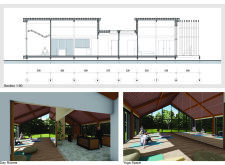5 key facts about this project
## Overview
Located in a serene, wooded environment, the Reflection House is designed to integrate with its natural surroundings while preserving the area's inherent beauty. The residence is articulated through a tripartite division of functions—day, service, and sleeping areas—aimed at promoting well-being, mindfulness, and a deep connection with the landscape. The layout prioritizes the influx of natural light and minimizes disruption to local flora and fauna.
### Spatial Strategy
The Reflection House employs a segmented spatial organization that differentiates functional areas while allowing for fluid transitions. Key features include a yoga room of 28.80 m², designed for group practices and ample movement, adjacent to a 4.5 m² meditation space intended for solitary reflection or small gatherings. Communal areas such as the dining (14.35 m²) and living spaces (13.75 m²) are strategically positioned to enhance social interaction, while ensuring privacy in the sleeping quarters, each measuring 22.50 m². The navigation throughout the house is intuitive, with clear access points linking the diverse sections, and thoughtfully located bathrooms and storage areas that balance convenience and privacy for occupants.
### Materiality and Sustainability
The material palette reflects a commitment to sustainability and environmental mindfulness. Cross-laminated timber (CLT) forms the primary structure, enabling expansive open spaces without the need for central columns. The exterior features sheet steel, providing durability while harmonizing with the natural aesthetics. For insulation, wood and sheep’s wool were chosen for their sustainable properties and thermal performance. The foundation utilizes steel screw piles, which require minimal excavation, thereby preserving the root systems of adjacent trees. This combination of materials establishes the Reflection House as an example of eco-sensitive residential design, illustrating a balance between human habitation and ecological preservation.


