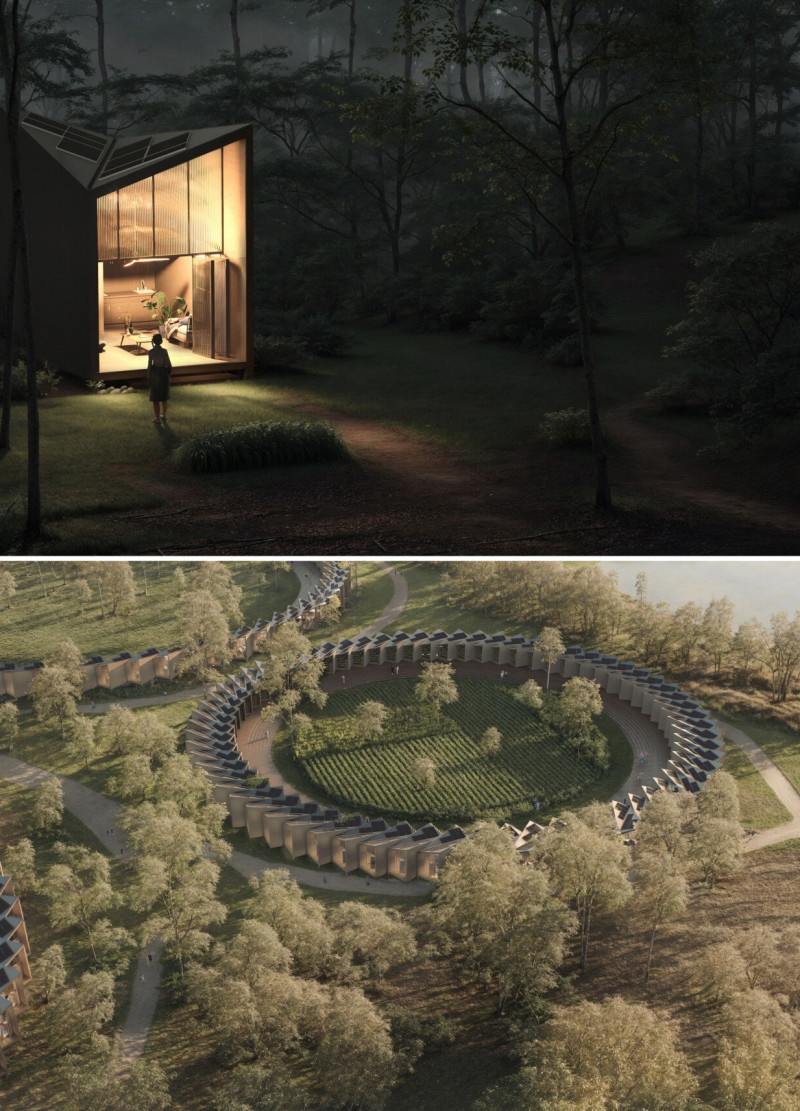5 key facts about this project
## Architectural Design Report: CO-LOOP Settlement Project
### Overview
Located within a community-focused context, the CO-LOOP project aims to establish a modular settlement that aligns with contemporary needs for sustainable living. It integrates individual dwelling units with communal spaces, promoting engagement and environmental stewardship. The central design framework revolves around modular houses, each approximately 25 m², arranged in a looping configuration that allows for dynamic adaptations in response to community requirements.
### Spatial Configurations
The organization of the settlement emphasizes both community interaction and privacy. Unit entrances are strategically positioned to open towards a central courtyard, enhancing social connectivity while maintaining individual privacy. This courtyard serves as a multifunctional space for recreation, agriculture, and social gatherings, thereby reinforcing communal ties. The layout fosters a range of activities—from gardening to leisure—creating a holistic living environment. Each unit is designed to maximize natural light and ventilation, with essential facilities efficiently distributed across two levels, ensuring an effective use of space and promoting energy efficiency.
### Material Considerations
The material selection for the CO-LOOP project focuses on sustainability and environmental impact. Recycled and locally sourced materials are prioritized to minimize carbon emissions. Key components include Kingspan QuadCore LEC Roof Panels for energy efficiency, CLT and CLS timber for structural integrity, and Polystyrene insulation for thermal efficiency. The use of plywood panels provides aesthetic appeal while maintaining durability. Additionally, a Kingspan rainwater harvesting system supports water management needs alongside fiberglass and polycarbonate panels that enhance natural lighting. This thoughtful materiality enhances both the ecological credentials and the durability of the settlement.





















































