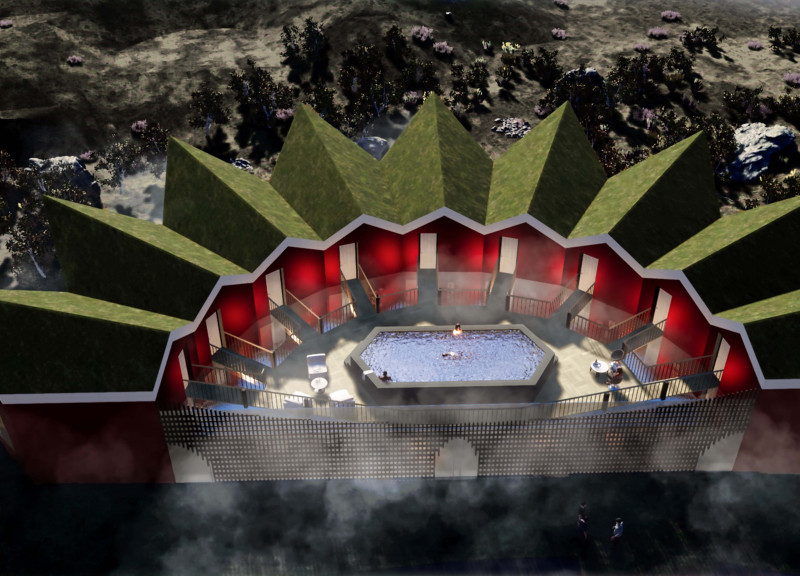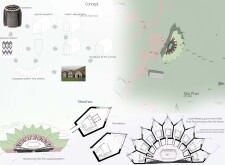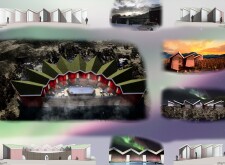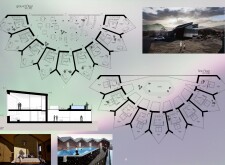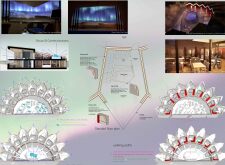5 key facts about this project
The architectural design project under analysis is a contemporary residential development situated in Iceland. It draws inspiration from traditional Icelandic cultural elements, specifically the lopapeysa, a classic Icelandic sweater known for its unique geometric patterns. The project integrates modern design principles with cultural context, creating a living environment that is both functional and aesthetically aligned with its surroundings. The layout comprises a central communal space surrounded by individual housing units, designed to encourage social interaction while providing privacy.
Unique Design Approaches and Cultural Integration
This project distinguishes itself through the abstraction of traditional patterns into the architectural form. The rooflines and structural elements reflect the geometric motifs found in the lopapeysa, establishing a distinct identity. The central gathering space is a key feature, equipped with amenities that foster community engagement. Additionally, the spatial configuration utilizes a radial design, allowing for a blend of communal and private living areas. This layout addresses the need for social connectivity while ensuring residents have their own distinct spaces.
Sustainability and Environmental Considerations
Sustainability is a core aspect of this design, evident in the choice of materials and energy-efficient systems. The use of local materials contributes to reducing the ecological footprint of the construction. Green roofs play a significant role in this project, enhancing insulation and promoting biodiversity while visually integrating the structure with its natural environment. The thoughtful orientation of windows and spaces maximizes natural light and ventilation, further emphasizing the project's commitment to environmental harmony.
In summary, this architectural design project presents a compelling case for contemporary residential living that is informed by cultural narratives and environmental sustainability. Readers are encouraged to explore the architectural plans, sections, and designs to gain deeper insights into the innovative ideas and execution behind this project.


