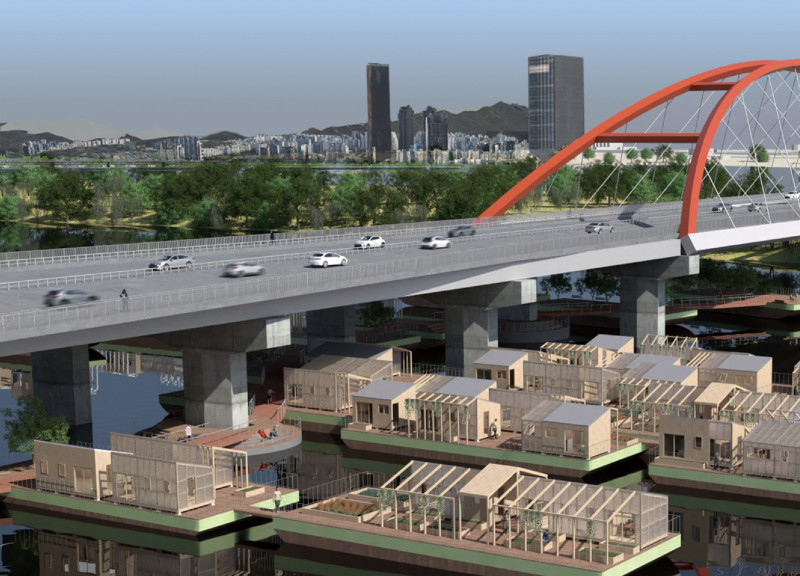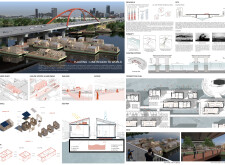5 key facts about this project
**Project Overview**
The residential complex "Floating: Link Region to World" is positioned beneath the Sogang Bridge, strategically located to connect local neighborhoods with broader urban ecosystems. Designed with a focus on adaptability, this project addresses contemporary challenges such as urban housing shortages and rising water levels by employing floating platforms that respond to environmental conditions. The intent is to create a communal living space that fosters social interaction and enhances community engagement while offering solutions for sustainable urban living.
**Spatial Strategy and Community Integration**
The design incorporates a modular system of floating units that emphasize flexibility in both function and design. Each residential module can accommodate varying household sizes and lifestyles, maximizing space efficiency while ensuring comfort. Central to the layout are shared spaces, including leisure areas and gardens, which encourage social interactions among residents. Pathways facilitate movement between private units and communal facilities, enhancing connectivity and accessibility. The vertical arrangement of the modules promotes natural ventilation while providing diverse views of the surrounding waterway.
**Material Selection and Sustainability Practices**
Material choices are guided by the need for durability and environmental suitability. Reinforced concrete provides structural strength, while wood introduces a warm aesthetic and complements the aquatic setting. Glass elements in the facade facilitate natural light and views, enhancing the indoor-outdoor experience. The incorporation of metal frameworks adds robustness, and sustainable insulation materials promote energy efficiency in the residential units. Additionally, the project includes technologies such as rainwater harvesting and solar panels to achieve energy independence and effective resource management. This integrated approach to materiality and sustainability establishes a model for future developments in similar contexts.




















































