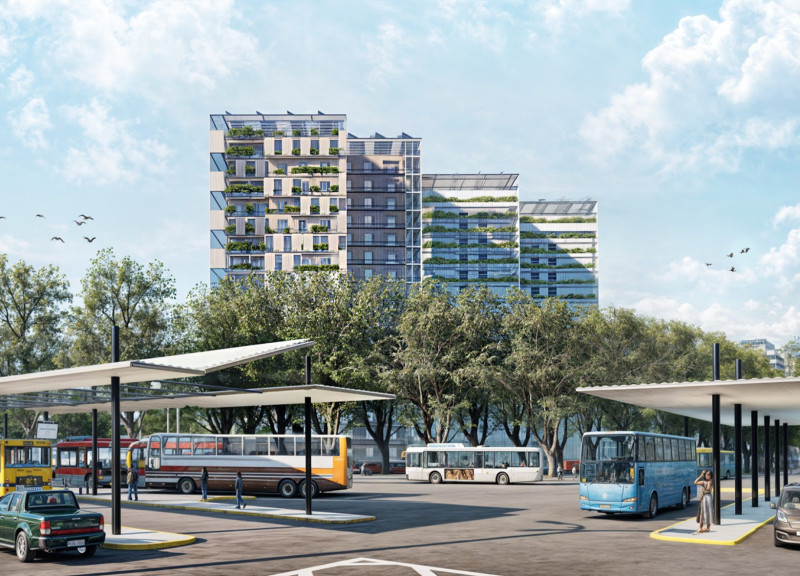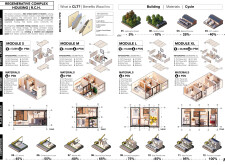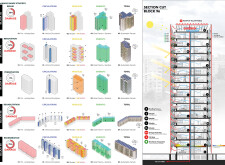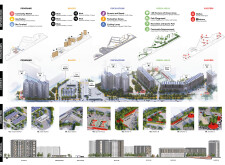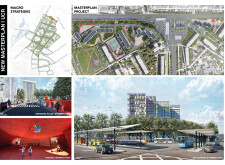5 key facts about this project
**Regenerative Complex Housing Overview**
Located in Kharkiv, Ukraine, the Regenerative Complex Housing (R.C.H.) proposal aims to create a modular living environment that prioritizes community interaction, sustainability, and adaptability. The design incorporates Cross-Laminated Timber (CLT) as its primary material, allowing for efficient construction methods aligned with environmentally responsible practices. By integrating renewable energy sources and passive design strategies, the project seeks to address local housing needs while fostering resilience and eco-friendliness amid Kharkiv's evolving urban context.
**Modular Design and Flexibility**
The project features a modular approach, offering various unit types—S, M, L, and XL—designed to accommodate diverse family sizes and economic circumstances. This flexibility not only meets differing housing demands but also allows for future modifications based on community needs. Each unit is thoughtfully designed, with Type S catering to individuals or small families, while Type XL provides spacious arrangements for larger households. The modularity of the design ensures scalability and adaptability, essential characteristics for the evolving urban landscape.
**Sustainable and Community-Focused Elements**
R.C.H. places a strong emphasis on sustainability through the integration of ecological features. Solar panels installed on rooftops promote energy independence, while garden spaces—including balconies and green rooftops—enhance local biodiversity. The project utilizes eco-friendly materials sourced locally when possible, reinforcing its commitment to supporting the regional economy. Additionally, community-centric features such as shared markets, recreational areas, and accessible public transport hubs are embedded within the design, promoting social interaction and facilitating a vibrant neighborhood atmosphere.


