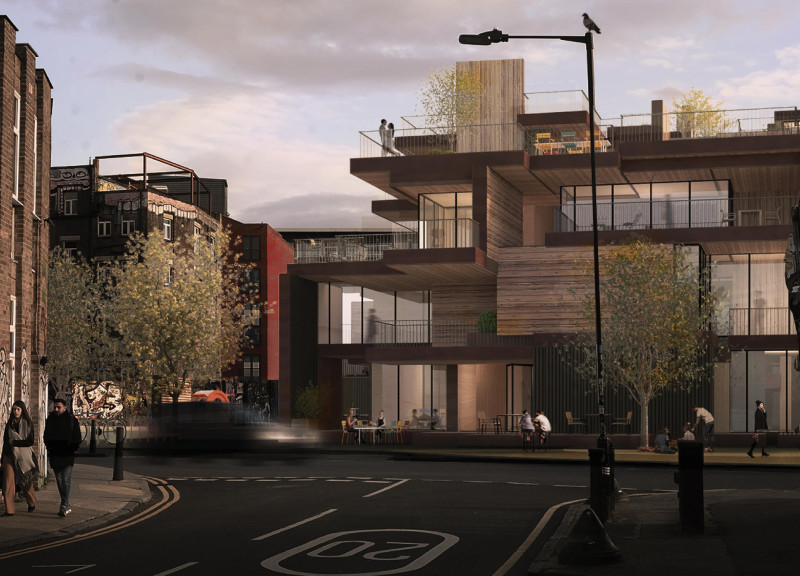5 key facts about this project
PLIC (Polyvalent Living Cloud) presents a new approach to housing designed specifically for Millennials. Located in Hackney Wick, a lively area known for its artistic community, PLIC offers a temporary subscription-based platform that prioritizes flexibility in urban living. The project allows residents to modify their living spaces according to their personal needs, fostering a sense of community while addressing the need for adaptable environments in today’s cities.
Design Concept
The design centers around the idea of polyvalence, where spaces are not assigned fixed roles. Instead, residents can reinterpret and redefine the functions of their areas. This flexibility leads to a dynamic living environment that adapts as individual lifestyles change. The structure includes a stable framework that houses essential services, enabling residents to influence their surroundings and engage with their neighbors in meaningful ways.
Geographic Context
Located in Hackney Wick, the project fits within a neighborhood marked by creative living arrangements and diverse cultural expressions. The area is home to various innovative setups, such as houseboats along the canal. PLIC aims to enhance the community by echoing the original spirit of Hackney Wick amidst the rapid changes occurring around it. It serves not only as housing but also as a gathering point for residents to reconnect with each other and the environment, reinforcing a sense of identity in an evolving landscape.
Materials and Construction
Cross-laminated timber (CLT) is a primary material used in PLIC, supporting its prefabricated construction method. This technique allows for faster assembly and less waste, promoting sustainability. Timber cladding and outdoor decking complement the building’s aesthetic and functionality. Corten steel panels provide weather protection, while sections of corrugated steel create opportunities for local artistic projects. Together, these materials contribute to a welcoming and practical living space.
Community Spaces
PLIC emphasizes shared areas that encourage interactions among residents. Public platforms are integrated into the design, along with green spaces on both the ground and rooftops. These areas enhance connections between indoor and outdoor environments, offering places for gatherings, events, and relaxation. By focusing on communal experiences, the architecture supports both social engagement and personal privacy, reflecting the diverse needs of its residents.
Within PLIC, the arrangement of interiors offers a variety of layouts that cater to different lifestyles, ensuring that each person's experience of home is both personal and communal. The thoughtful integration of public and private spaces highlights the project’s goal of fostering community while respecting individual needs.























































