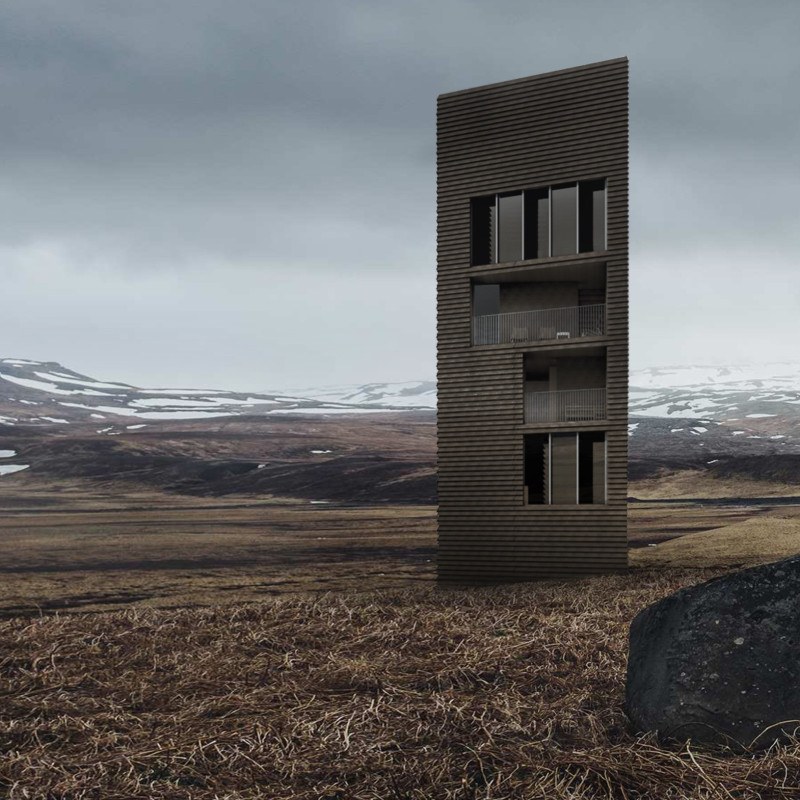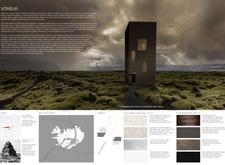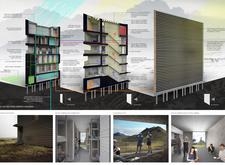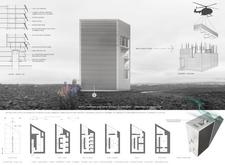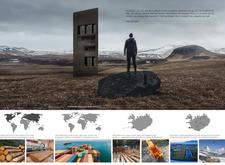5 key facts about this project
## Overview
Vörður is located in the Eldhraun Lava Field of Iceland, strategically positioned at the divergent point of the Eurasian and North American tectonic plates. The design draws inspiration from the traditional cairns that historically marked pathways in the Icelandic landscape, serving both functional and symbolic roles as a navigational landmark. The architecture engages with the unique geological context, creating a point of convergence for travelers and adventurers exploring the rugged terrain of the Mid-Atlantic Ridge.
## Spatial Configuration and User Interaction
The design is characterized by a series of stacked structures that offer shelter while promoting a connection to the surrounding landscape. Thoughtful orientation and elevation of the structures maximize views of the rift valley, fostering engagement with the natural environment. The interior layout incorporates both communal and private spaces, allowing for diverse uses, from solitary reflection to group gatherings. This flexible spatial planning is essential for accommodating the varying needs of users, including researchers and hikers seeking respite in nature.
## Materiality and Environmental Integration
The material selection underscores the project's commitment to sustainability and ecological harmony. Key components include North American Douglas Fir and Scandinavian Pine cross-laminated timber, chosen for their structural strength and aesthetic qualities. Local Icelandic felt wool provides thermal insulation, while white anodized aluminum enhances durability and modernity. The incorporation of bronze-tinted low-emissivity glass and perforated metal supports energy efficiency and ventilation, respectively. Each material was selected for its performance and resonance with the surrounding landscape, further emphasizing the project’s integrative approach to design and construction.


