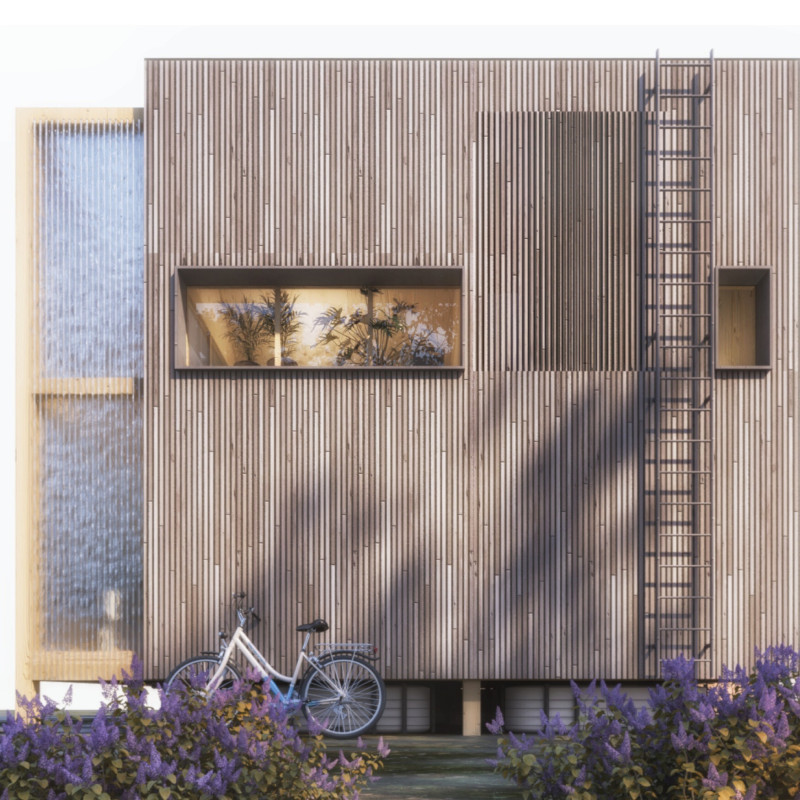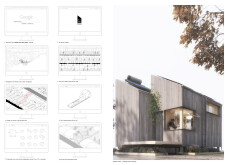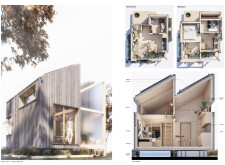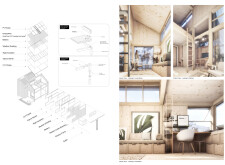5 key facts about this project
## Project Overview
The "Build Your Own Home" (BYOH) initiative introduces an architectural design concept in Toronto, Canada, aimed at addressing the demand for affordable housing in urban environments. This project emphasizes adaptability and sustainability through modular configurations, allowing for tailored living solutions that promote community integration.
## Spatial Strategy
The design strategically leverages Toronto's narrow public laneways, facilitating customized configurations that respond to specific lot dimensions. Each unit is designed to maximize space efficiency and flexibility, satisfying diverse homeowner preferences within the constraints of urban living. The integration of multifunctional spaces enhances usability, with areas designated for living, working, and leisure smoothly flowing together, thereby supporting contemporary lifestyles.
## Materiality and Sustainability
The construction employs a selection of materials that enhance both structural integrity and aesthetic appeal while maintaining a focus on environmental responsibility. Cross-Laminated Timber (CLT) serves as the primary building material, offering high insulation properties and durability. Photovoltaic panels harness solar energy to promote energy independence, while KINGSPAN QuadCore LEC Insulated Roof Panels significantly improve thermal efficiency. The installation of a green roof supports biodiversity, contributes to air quality enhancement, and provides additional insulation. This blend of materials underscores the project's commitment to sustainable practices in urban housing.





















































