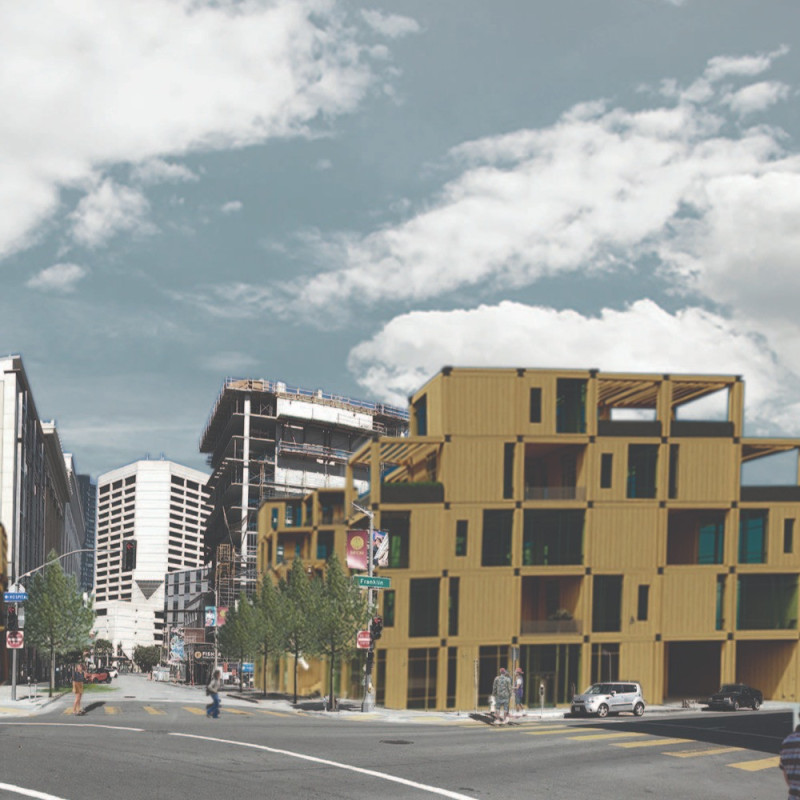5 key facts about this project
Franklin Woods is a six-story residential building situated at 98 & 101 Franklin Ave in San Francisco, California. The design seeks to tackle the significant need for affordable housing in the city by replacing asphalt parking lots with a lively community space. The primary focus is on sustainability and social equity, creating a welcoming environment for a diverse range of residents.
Design Concept and Sustainability
The design emphasizes sustainability, particularly in addressing the urban heat island effect that often affects cities with extensive asphalt. The building incorporates vegetation and green roofs, which help lower heat retention and enrich the local ecosystem. This thoughtful integration of green areas not only enhances the living conditions for residents but also contributes positively to the overall environment.
Building Composition
Franklin Woods features a notable south-facing facade that uses large windows to bring in plenty of natural light. This openness gives residents sweeping views and creates a sense of spaciousness within the building. The layout is designed to encourage natural ventilation while ensuring that both common areas and private units benefit from daylight. A strong connection is established between the inside and outside, leading to an improved living experience.
Residential Diversity and Accessibility
A variety of living arrangements are offered, including studio apartments, one and two-bedroom layouts, as well as family-sized units. This range caters to different types of households, promoting a sense of community among diverse residents. The building is also conveniently located near public transport options, allowing residents easy access to amenities, workplaces, and essential services throughout the Bay Area.
Materiality
The project relies on engineered wood materials, specifically cross-laminated timber, for its structural elements like walls and floors. This choice reflects a growing trend in architecture that favors sustainability without sacrificing strength. Steel connections are used to ensure stability and support the overall design, while glass is included in various window styles and railings to enhance the connection between the interior and outside.
The careful design and attention to detail create a cohesive environment where green elements and functional living spaces work together, contributing to the urban landscape of San Francisco.























































