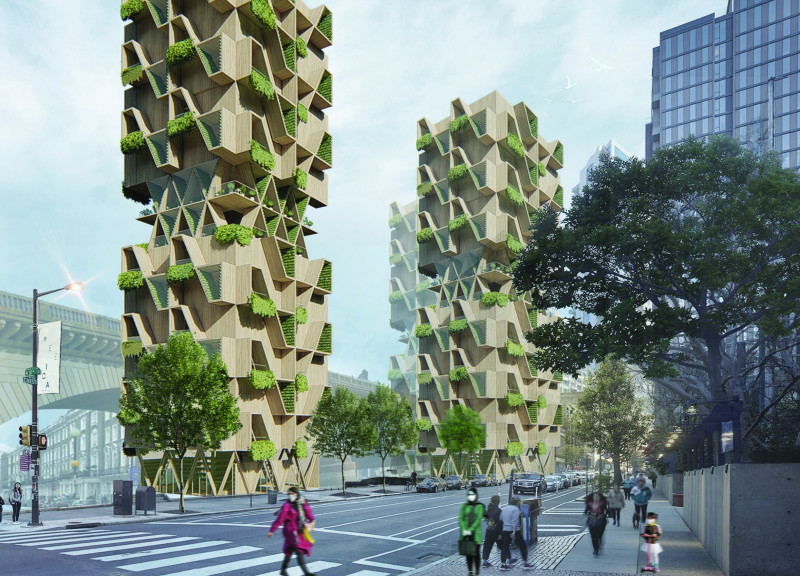5 key facts about this project
The Adaptive Ecologies project is an innovative architectural design aimed at addressing the housing crisis in London. Positioned strategically near Blackfriars Bridge, the project integrates residential units with communal facilities, creating a multifaceted living environment. This project encapsulates a forward-thinking approach to urban living, emphasizing sustainability, community engagement, and flexibility in housing typologies. The design promotes a sense of place and belonging among residents while ensuring environmental responsiveness.
Community-Centered Design
The Adaptive Ecologies project stands out due to its emphasis on community-centered design. It features a modular approach to housing, allowing for customizable living units tailored to diverse family needs. This configuration promotes social interaction among residents, creating shared spaces that cultivate a sense of community. The incorporation of ground-level commercial zones further fosters local economic activity and encourages interaction between residents and the surrounding neighborhood. This focus on community engagement differentiates Adaptive Ecologies from conventional housing developments.
Sustainability and Performance
Central to the project's design philosophy is a commitment to sustainability. The use of Cross-Laminated Timber (CLT) for structural components not only enhances the building's ecological footprint but also supports efficient construction methods. Roof-mounted solar panels contribute to energy generation, and a graywater recycling system maximizes water efficiency. Unique features such as hydroponic farming systems integrated within residential units enable residents to grow their produce, reinforcing principles of self-sufficiency and reducing reliance on external food sources. These elements highlight the project’s dedication to creating an environmentally responsive architecture.
Exploration of Design Elements
The architectural design includes several noteworthy elements that enhance its functionality and aesthetic appeal. Vertically oriented living spaces accommodate high-rise configurations, allowing for urban agriculture through vertical gardens. Meanwhile, lower levels are designed for communal gatherings, providing terraces that can host a variety of social activities. Additionally, extensive use of glass panels throughout the building maximizes natural light, creating inviting indoor environments. These design strategies are indicative of a comprehensive approach that prioritizes both individual and collective needs within the architectural framework.
For further insights into the Adaptive Ecologies project, including a detailed exploration of architectural plans, sections, and design ideas, the presentation offers a thorough overview of its innovative features and underlying concepts. Reviewing these elements will provide a deeper understanding of how Adaptive Ecologies exemplifies modern architectural practices in urban settings.























































