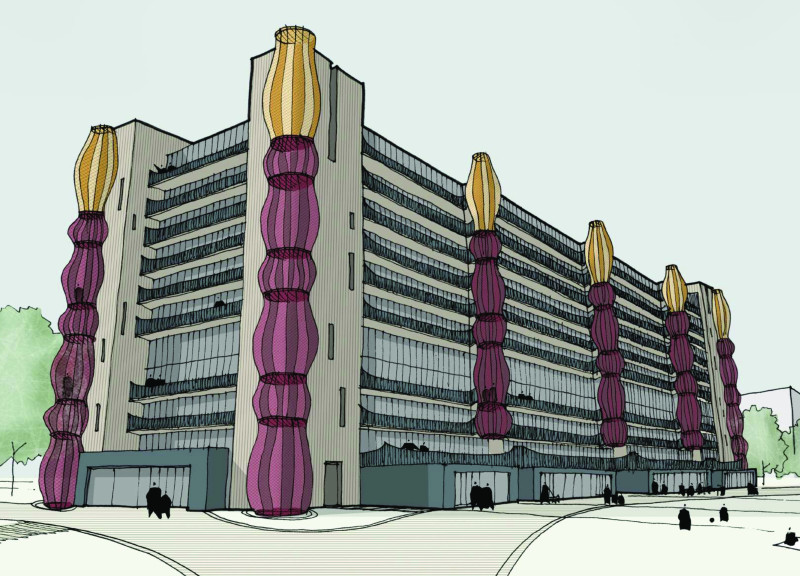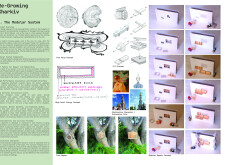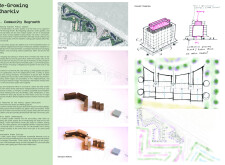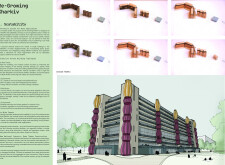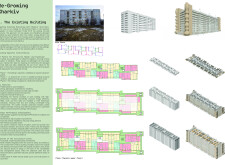5 key facts about this project
## Project Overview
“Re-Growing Kharkiv” is situated in Kharkiv, Ukraine, focusing on the revitalization of urban structures through architectural innovation and sustainable practices. The design employs a modular approach to enhance existing concrete blocks, improving structural integrity and fostering community engagement. This initiative aims to promote adaptability and resilience in urban living, addressing both immediate needs and future growth.
### Modular Design and Space Utilization
Central to the project is a modular system utilizing Cross Laminated Timber (CLT) panels. These panels are engineered for structural reinforcement and the creation of new living spaces, allowing flexible expansion of existing buildings. The design incorporates high-performance insulation to optimize thermal performance, thereby enhancing energy efficiency and sustainability. Vertical circulation cores are strategically positioned to facilitate movement between blocks while integrating community-oriented spaces that encourage social interaction.
### Contextual Materiality
The material palette is anchored by Cross Laminated Timber, which combines aesthetic appeal with functional benefits, including structural integrity and thermal efficiency. Additional materials such as high-performance insulation, glass, and metal elements complement the design, contributing contemporary visual elements while reflecting the project's thematic inspiration of natural growth. This integration of materiality underscores a commitment to both modern design and local identity, echoing the cultural heritage of Kharkiv through architectural forms reminiscent of traditional church domes.


