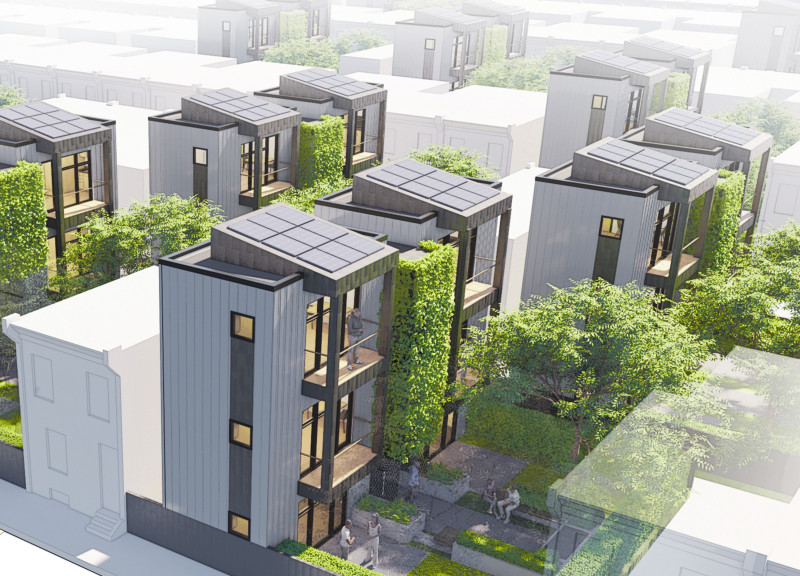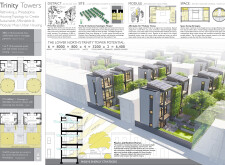5 key facts about this project
## Analytical Report on Trinity Towers: A Sustainable Housing Initiative in Philadelphia
### Overview
Trinity Towers is located in the Lower North District of Philadelphia, an area characterized by a significant number of vacant lots and a pressing need for affordable housing solutions. The project aims to address the dual challenges of housing affordability and sustainability through innovative architectural design. It serves as a prototype for urban renewal, directly responding to the contextual needs of the community and contributing to the revitalization of the neighborhood.
### Site Layout and Spatial Configuration
The layout consists of three combined lots that facilitate an organized community environment. The design prioritizes natural light through strategic building orientation, enhancing passive solar heating and daylighting capabilities. The plan integrates micro-units designed for efficient living while fostering social interaction. Ground floor communal spaces are incorporated to promote engagement among residents, thereby strengthening community ties.
### Material Selection and Sustainability
The project places significant emphasis on sustainability, utilizing cross-laminated timber (CLT) as the primary structural material. This choice not only reduces carbon emissions but also supports rapid construction and prefabrication. Rooftop photovoltaic panels are installed for renewable energy generation, while extensive greenery throughout the site promotes biodiversity and enhances thermal performance. Passive energy strategies, including optimized ventilation and sunlight capture, contribute to a sustainable living environment, while features such as rainwater harvesting further support ecological goals.




















































