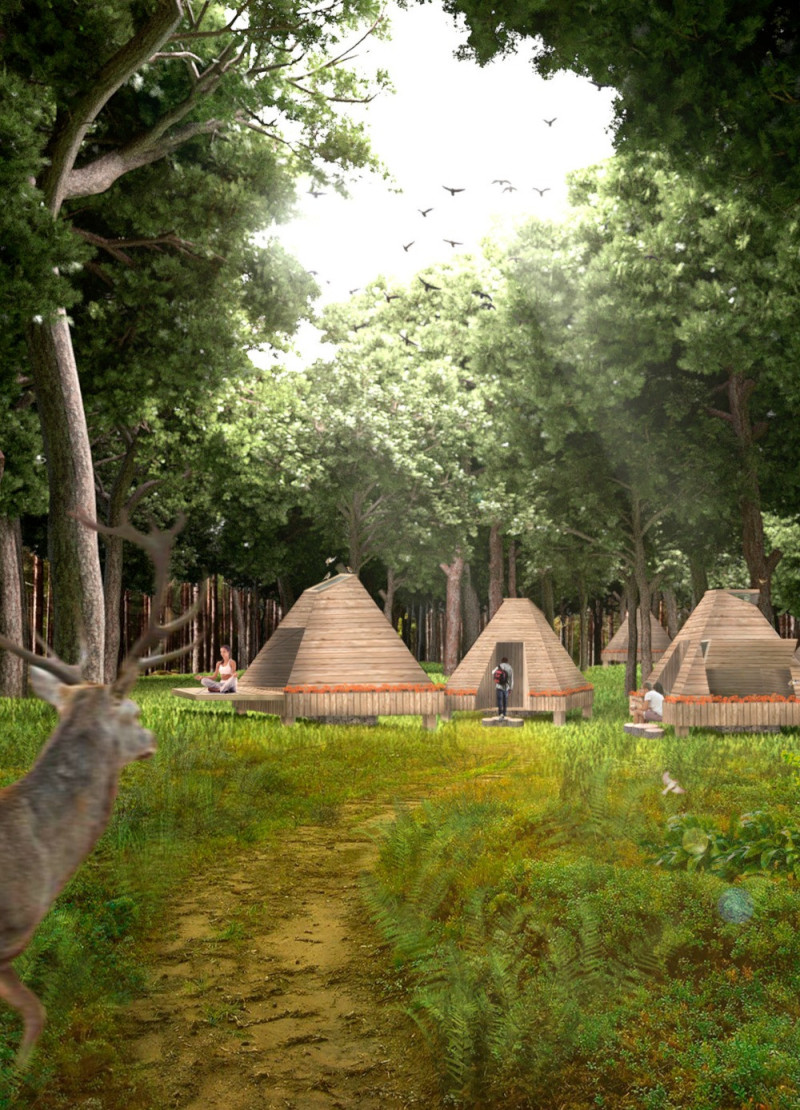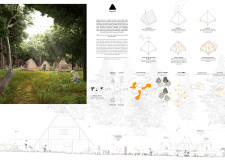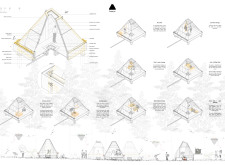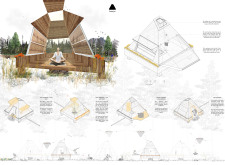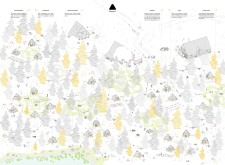5 key facts about this project
The Catalyst Project is an architectural design initiative that emphasizes sustainability and community engagement within a natural environment. This project is characterized by its innovative integration of built structures with the landscape, promoting a symbiotic relationship between residents and nature. The design consists of several tetrahedral structures that serve both private and communal purposes, effectively merging modern living with traditional architectural elements.
The primary function of the Catalyst Project is to create a living space that fosters both individual well-being and social interaction. By utilizing eco-friendly materials and innovative design methods, the project aims to enhance the quality of life for its inhabitants while minimizing its ecological footprint. Each structure is positioned to optimize natural light and ventilation, creating a healthy living environment.
Unique Design Approaches
One distinguishing feature of the Catalyst Project is its use of local timber as the primary structural material. This choice not only reduces transportation emissions but also supports regional forestry industries. In addition to timber, the project incorporates cork insulation, known for its thermal properties and environmental sustainability. This combination aligns with the overall goal of creating energy-efficient living spaces.
The building layout further sets the Catalyst Project apart. The design promotes interaction through shared communal spaces, allowing for gardening and social activities. Movable partitions within the interior spaces encourage adaptability, accommodating various uses as community needs evolve. Thoughtful landscaping complements the architecture, with green roofs facilitating biodiversity and providing areas for urban farming.
Architectural Details
The architectural details of the Catalyst Project engage with both aesthetic and functional goals. Extensive glass window systems invite natural light into living areas, reducing the need for artificial lighting during the day. The raised structures prevent water accumulation, enhancing drainage and protecting the integrity of the buildings.
Additionally, design elements address health and wellness by integrating natural meditation spaces which encourage mindfulness. The inclusion of efficient storage options for food and water reinforces the project's commitment to self-sufficiency. Overall, these design elements create a cohesive environment that balances individual privacy with community connection.
For further insights into the Catalyst Project, including architectural plans, architectural sections, and comprehensive architectural designs that illustrate these innovative ideas, we encourage you to explore the project's detailed presentation.


