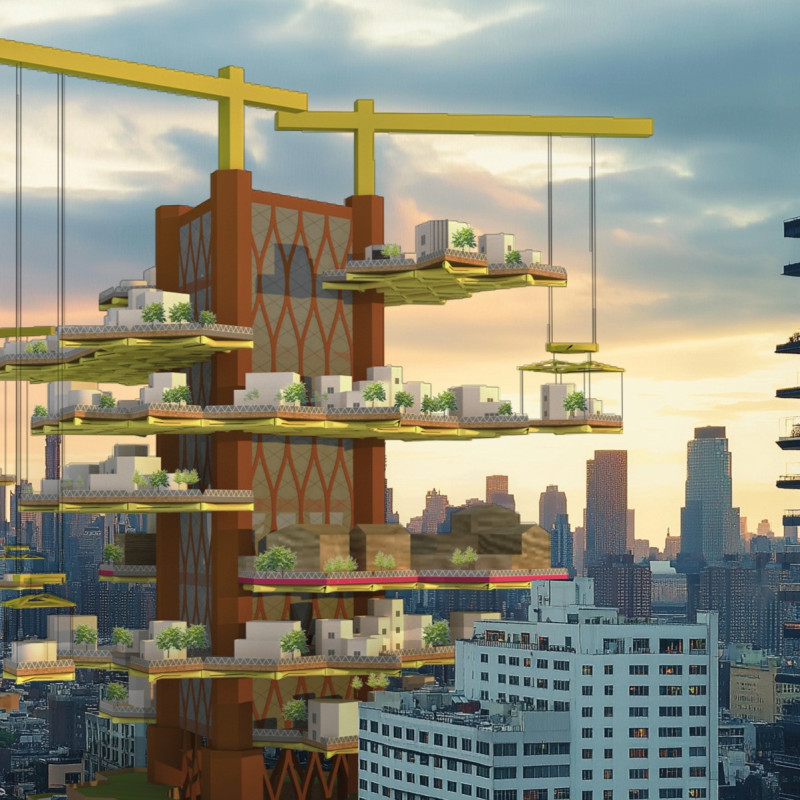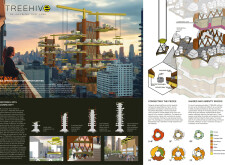5 key facts about this project
### Overview
Located in a densely populated urban context, the TreeHive project proposes a unique residential model while prioritizing sustainability and community engagement. The design integrates communal spaces alongside individual living units, aiming to enhance the quality of life for residents and address the challenges posed by a demand for affordable housing.
### Spatial Modularity and Growth
Central to the design is the principle of "grow-as-you-need," which accommodates changing demographics and evolving community needs. The structure features a tree-like form that supports vertical expansion through a modular system, allowing the addition of living spaces and communal areas over time. This approach not only addresses immediate housing needs but also ensures adaptability in response to shifting population dynamics. Triangular platforms provide stability while facilitating interaction among residents, allowing for the seamless integration of shared amenities, such as parks and community centers, into the overall living environment.
### Sustainable Materiality
The project's material selection focuses on resilience and environmental sustainability. Key materials include cross-laminated timber (CLT) for structural warmth and sustainability, steel trusses for load distribution, and concrete for foundational stability. Large expanses of glass enhance natural light and create visual connections with the outdoor environment. Additionally, green roof systems support biodiversity, contributing to the building's ecological footprint. These materials are carefully chosen to reinforce the project's commitment to fostering a connection between residents and their natural surroundings while promoting overall well-being within the urban landscape.



















































