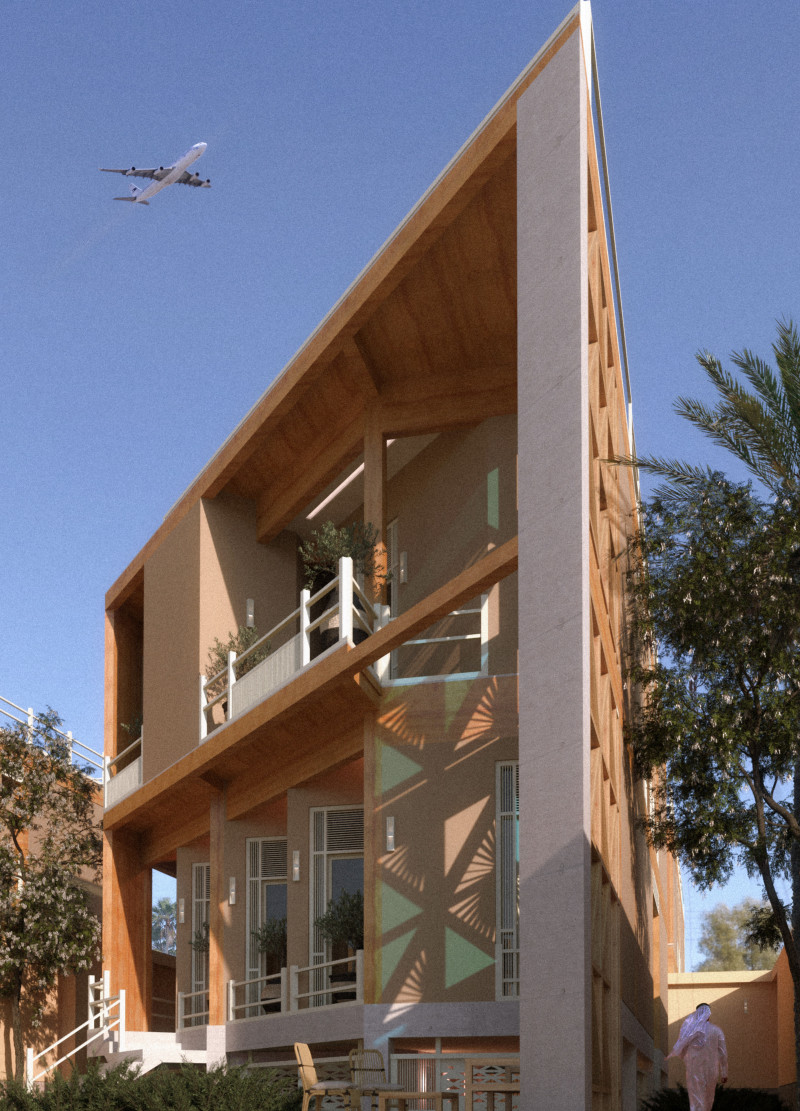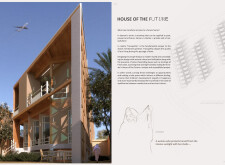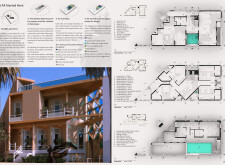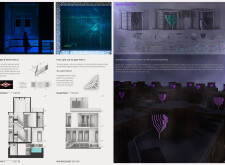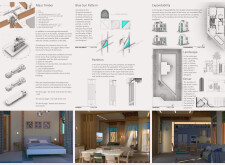5 key facts about this project
## Project Overview
The House of the Future is situated in the United Arab Emirates, where its design reflects a careful consideration of the local climate, cultural context, and emerging lifestyle needs. This residence aims to harmonize contemporary living with traditional values, addressing the challenges posed by high humidity and heat while fostering a nurturing environment for families, particularly children.
### Structural and Material Considerations
The building employs mass timber for its structural components, chosen for its environmental sustainability and low thermal expansion, making it suitable for the region's climate. Key architectural features include a triangular roofline and overhangs that provide shade. Frosted glass partitions enhance privacy while allowing natural light, and tinted glass in windows minimizes glare. Complementary materials, such as concrete for the foundation and ceramic tiles for wet areas, support overall stability and temperature regulation.
### Spatial Configuration and Environmental Responsiveness
The design optimizes air circulation through strategic spatial organization, with living areas positioned to maximize natural light and cross-ventilation. The living room serves as a communal hub with flexible design, while bedrooms ensure privacy and direct access to outdoor spaces. Utility areas are efficiently integrated to enhance functionality. Inspired by traditional Al-Sadu weaving patterns, the architecture incorporates features that facilitate light play and ventilation, improving energy efficiency and user comfort. The surrounding landscape includes a swimming pool, garden areas, and walking paths that foster outdoor engagement while maintaining privacy.


