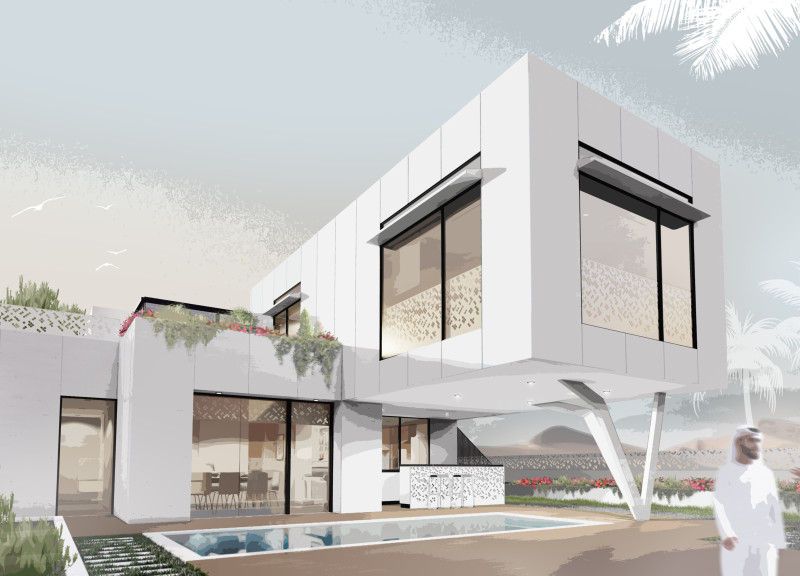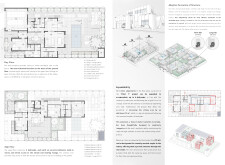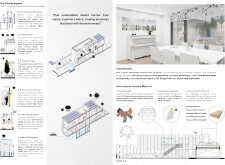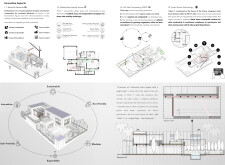5 key facts about this project
## Project Overview
Located within a 450-square-meter lot, Point 1 exemplifies a modern architectural design that fuses minimalism with concepts derived from cosmic and atomic structures. The design employs a modular approach based on a 1-meter grid, emphasizing spatial efficiency and drawing connections to universal themes of creation and expansion.
## Spatial Strategy and Layout
The configuration of Point 1 is characterized by a well-planned spatial arrangement that enhances connectivity among various functions. The ground floor features a central atrium serving as a nucleus that links dining, living, and kitchen spaces while providing access to private areas, including bathrooms and storage. On the upper floor, four bedrooms with en-suite facilities are designed to enhance privacy while fostering a sense of community through direct access to communal areas.
## Material Selection and Sustainability
The materials chosen for Point 1 reflect a commitment to sustainability and efficiency. Cross-Laminated Timber (CLT) is utilized for its structural integrity and renewable attributes, aiding in carbon footprint reduction. Insulated Glass Units (IGU) are incorporated into the façade to optimize thermal comfort and enhance indoor air quality. Additionally, cultural elements such as Al-Sadu balustrades are integrated to contextualize modern design within traditional Emirati aesthetics. The deployment of solar panels supports renewable energy use, while green roof systems effectively manage rainwater and provide insulation.
## Eco-Friendly Features
Point 1 incorporates several eco-friendly methodologies to promote sustainability. Natural ventilation is achieved through strategically placed openings that facilitate cross-ventilation, enhancing energy efficiency. Rainwater harvesting systems are included to manage water resources effectively, and an on-site composting loop is implemented to reduce organic waste through transformation into usable fertilizers. These features collectively foster self-sufficiency and responsible environmental stewardship.
## Accessibility and Innovation
The design prioritizes accessibility, incorporating features that accommodate various mobility needs. Zero-step entrances and wheelchair-friendly layouts ensure inclusivity, while smart home technologies enhance convenience and energy management. This innovative approach aligns with contemporary living demands, providing adaptive environments for diverse user requirements.





















































